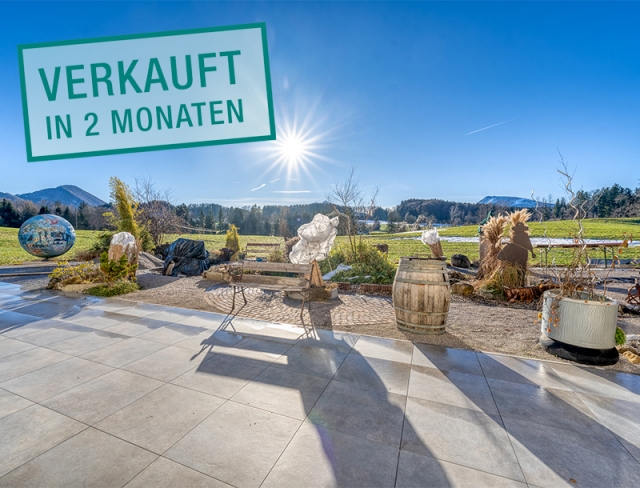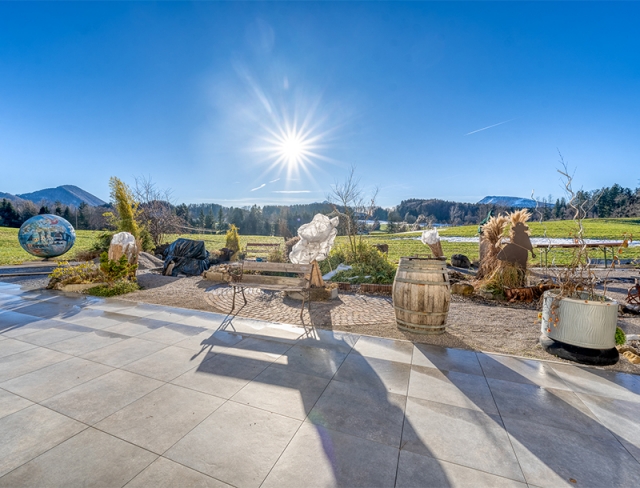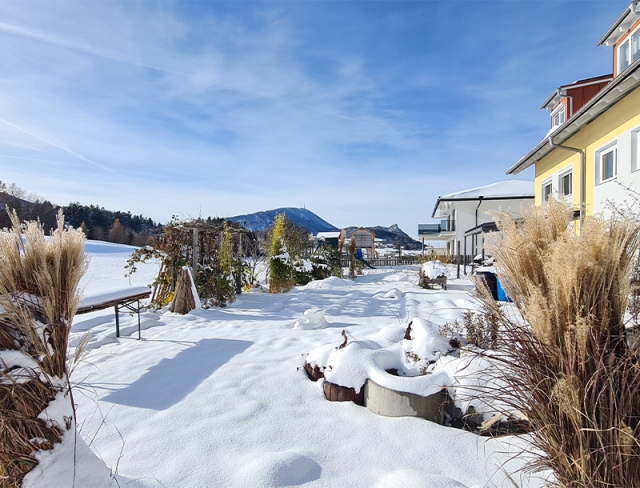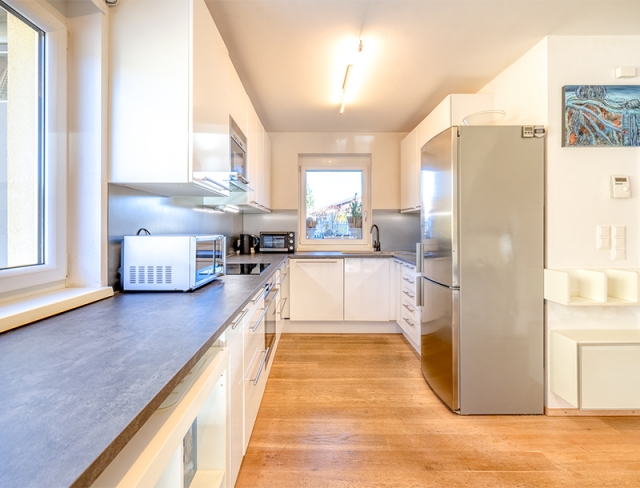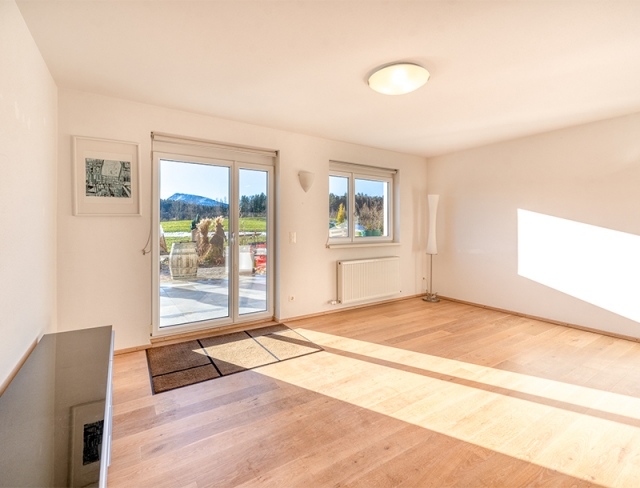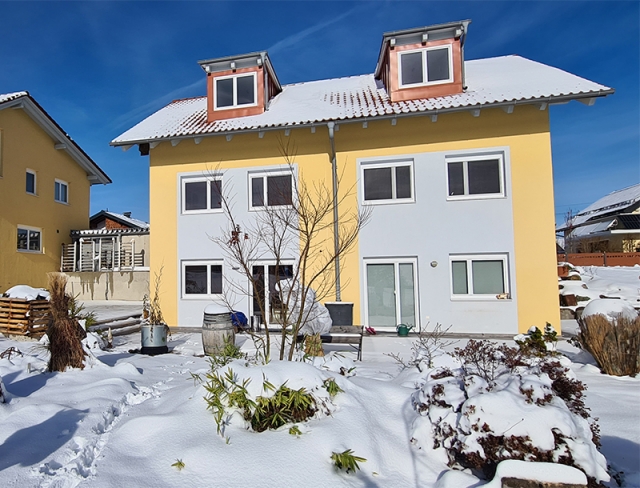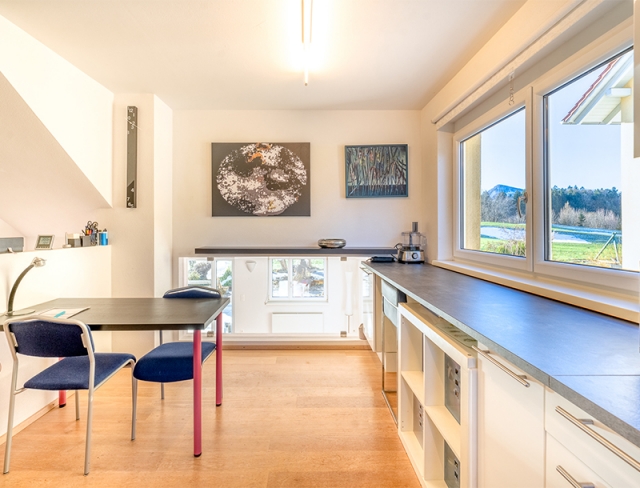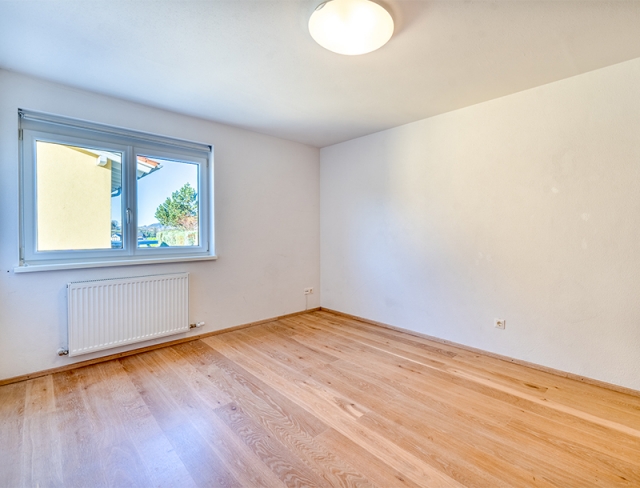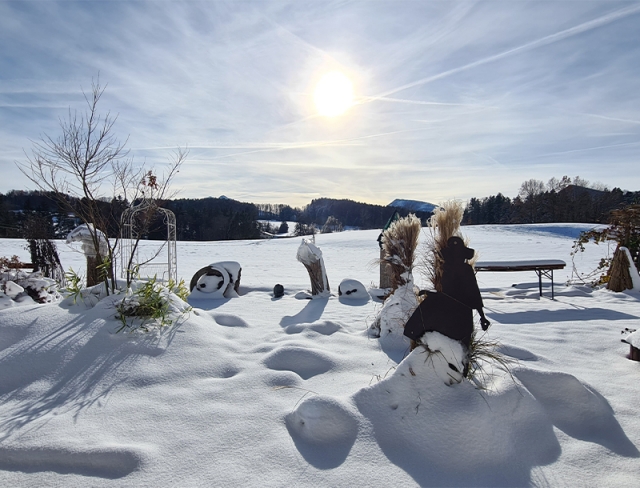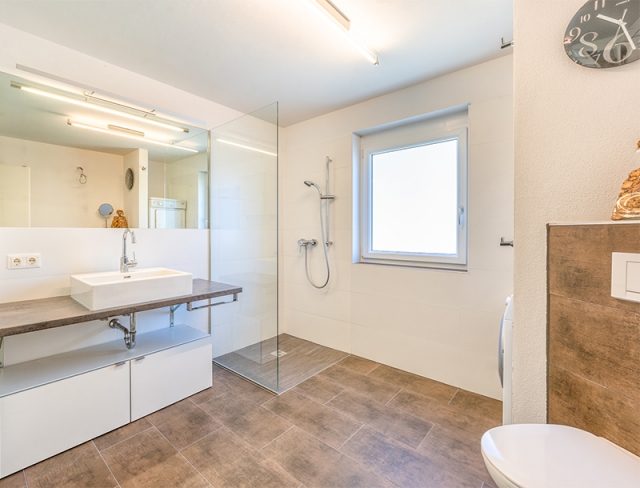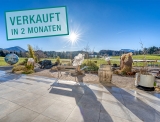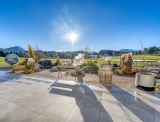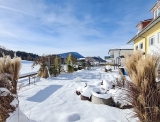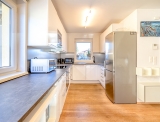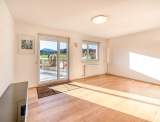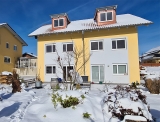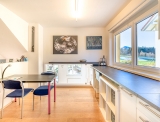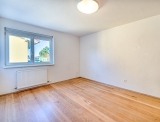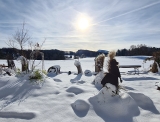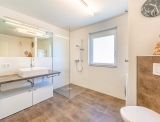Natural Spectacle
Koppl bei Salzburg - Catalog Number: 06726
Sold
Property details
- Idyllic location on the outskirts! Attractive semi-detached house on a generous 294 m² plot, approx. 111 m² floorplan plus a 12 m² top-floor studio with a gallery, basement, carport and outdoor parking space.
- Upscale location: tranquil and green setting in a well-kept residential complex. Only a few minutes from the city, bus stop just around the corner and recreation enjoyment in the immediate vicinity. Attractive through open sightlines! The sleek, white, zoned kitchen is well equipped and illuminated from all sides. There is a guest WC in the hallway. The living room boasts breathtaking panoramic views of the surrounding mountains whilst the approx. 60 m² terrace and low-maintenance garden are bathed in sunshine. The first floor comprises two spacious bedrooms (16 m² and 18 m²) as well as a bathroom with a vanity unit, walk-in shower, WC and washing machine connection. The top floor surprises with a splendid studio and gallery (32 m² in total) plus storage room under the roof. The basement houses utility and storage areas. Available at short notice!
- Building constructed in 2010 and in very good condition, parquet flooring, elegant tiling, cable TV, pellet heating, etc.
- Running costs approx. EUR 90 per month inc municipal tax plus approx. EUR 130 for heating and hot water. Energy performance certificate pending
An overview of the most important details
- Type
- Semi-detached house
- Location
- Koppl bei Salzburg more info
- Area
-
approx. 111 m² floorplan
approx. 294 m² plot
+ approx. 60 m² terrace
+ carport
+ parking space - Price
- € 645,000
- Commision
-
3% zzgl. 20% USt.
( Overview of incidental costs )
- Idyllic location on the outskirts! Attractive semi-detached house on a generous 294 m² plot, approx. 111 m² floorplan plus a 12 m² top-floor studio with a gallery, basement, carport and outdoor parking space.
- Upscale location: tranquil and green setting in a well-kept residential complex. Only a few minutes from the city, bus stop just around the corner and recreation enjoyment in the immediate vicinity. Attractive through open sightlines! The sleek, white, zoned kitchen is well equipped and illuminated from all sides. There is a guest WC in the hallway. The living room boasts breathtaking panoramic views of the surrounding mountains whilst the approx. 60 m² terrace and low-maintenance garden are bathed in sunshine. The first floor comprises two spacious bedrooms (16 m² and 18 m²) as well as a bathroom with a vanity unit, walk-in shower, WC and washing machine connection. The top floor surprises with a splendid studio and gallery (32 m² in total) plus storage room under the roof. The basement houses utility and storage areas. Available at short notice!
- Building constructed in 2010 and in very good condition, parquet flooring, elegant tiling, cable TV, pellet heating, etc.


