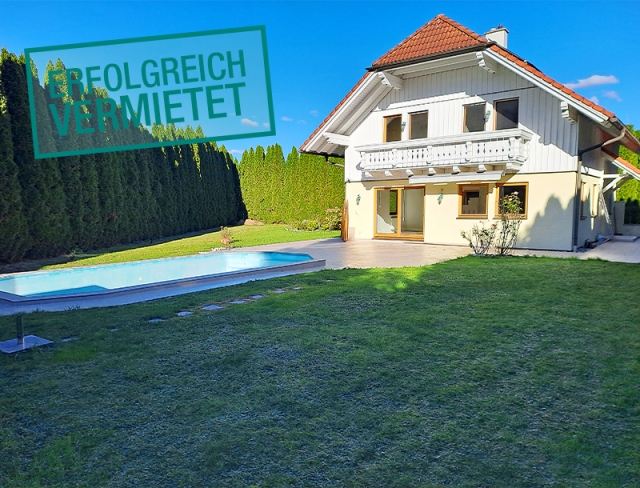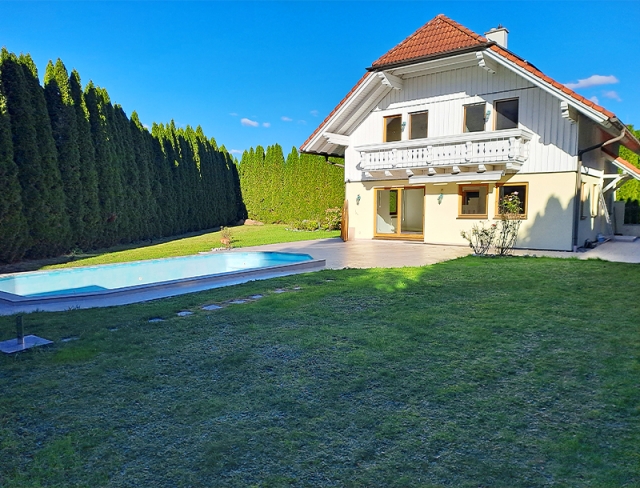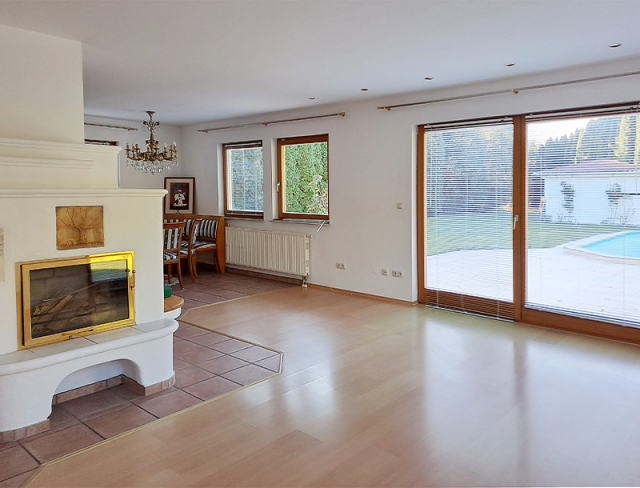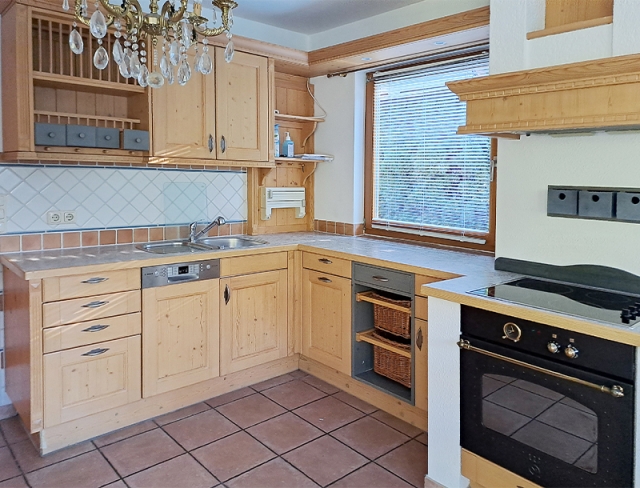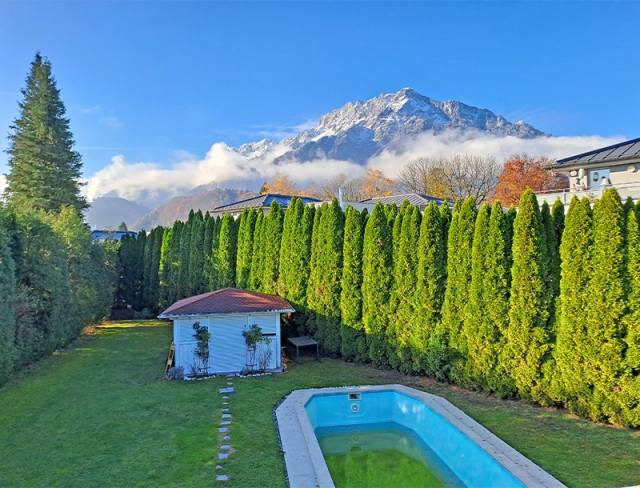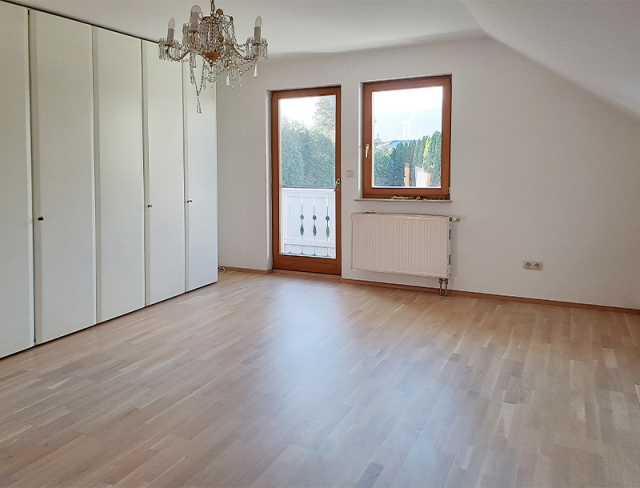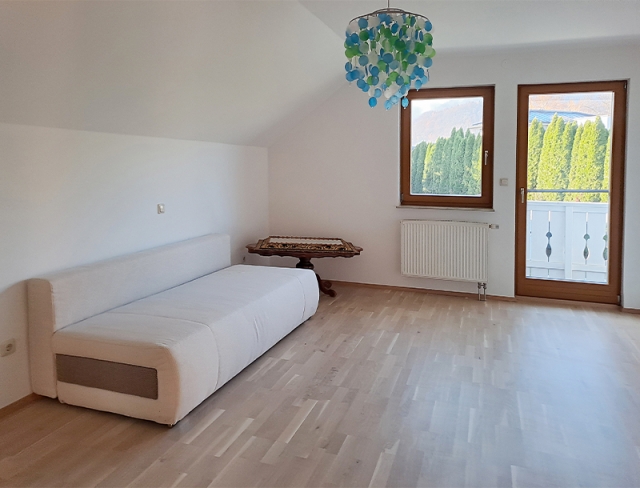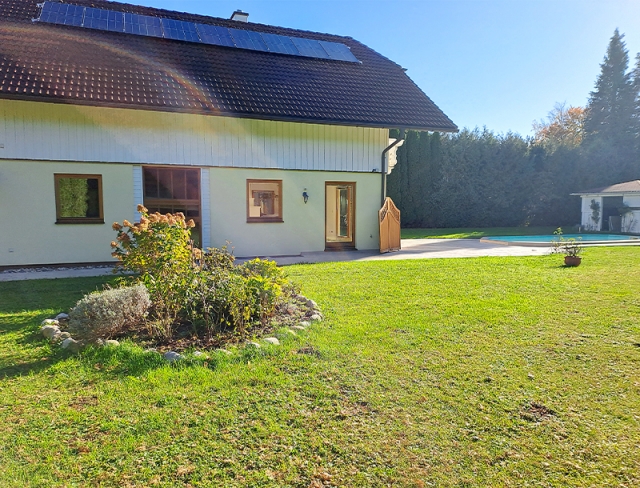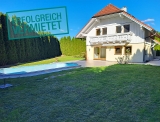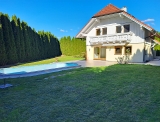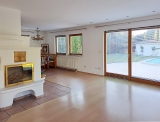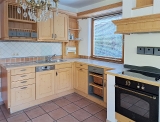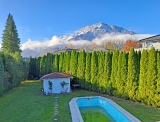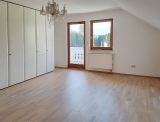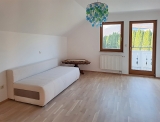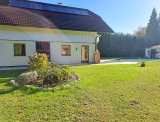Charm Plus Pool
Anif bei Salzburg - Catalog Number: 15061
Rented
Property details
- Superbly kept, inviting detached house with a 151 m² floorplan, approx. 1000 m² garden with a pool and adjoining pergola, 78 m² basement and splendid view of the Untersberg.
- Attractive, green Anif-Niederalm location with excellent infrastructure just a stone’s throw from the city centre. The nearby Königsseeache stream and Rif Sports Centre are ideal for recreation enjoyment.
- The generous entrance area leads into a light-filled living room with a tiled stove. This space opens out onto a sun terrace and large garden with a pool that exudes holiday vibes. The dining area is flanked by a fully equipped, bespoke kitchen. Additionally, this level houses a large room, bright bathroom with a shower and WC, as well as a storage room. The first floor comprises a bathroom with a window, corner bathtub and shower, plus three bedrooms of which two open out onto a balcony with a splendid mountain view. A separate WC and gallery complete the layout on this level. The basement includes a sauna, solarium, two showers, a utility room, versatile spare room and access to a double garage with a wallbox.
- Building constructed in 2000, photovoltaic installation, gas central heating.
- Running costs EUR 400 inc heating. Deposit: 3 months' rent. Energy performance certificate pending.
An overview of the most important details
- Type
- Rental property
- Location
- Anif bei Salzburg more info
- Area
-
approx. 151 m² floorplan
approx. 1,160 m² plot
+ terrace
+ balcony
+ approx. 1,000 m² garden
+ pool - Price
- € 2,600 excl heating and hot water (EUR 400)
- Superbly kept, inviting detached house with a 151 m² floorplan, approx. 1000 m² garden with a pool and adjoining pergola, 78 m² basement and splendid view of the Untersberg.
- Attractive, green Anif-Niederalm location with excellent infrastructure just a stone’s throw from the city centre. The nearby Königsseeache stream and Rif Sports Centre are ideal for recreation enjoyment.
- The generous entrance area leads into a light-filled living room with a tiled stove. This space opens out onto a sun terrace and large garden with a pool that exudes holiday vibes. The dining area is flanked by a fully equipped, bespoke kitchen. Additionally, this level houses a large room, bright bathroom with a shower and WC, as well as a storage room. The first floor comprises a bathroom with a window, corner bathtub and shower, plus three bedrooms of which two open out onto a balcony with a splendid mountain view. A separate WC and gallery complete the layout on this level. The basement includes a sauna, solarium, two showers, a utility room, versatile spare room and access to a double garage with a wallbox.
- Building constructed in 2000, photovoltaic installation, gas central heating.


