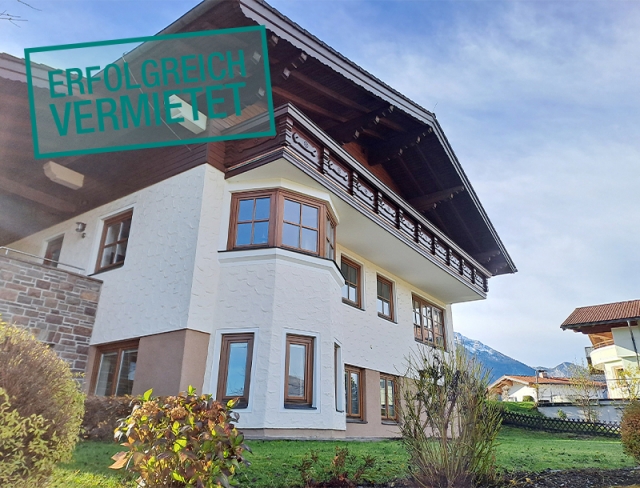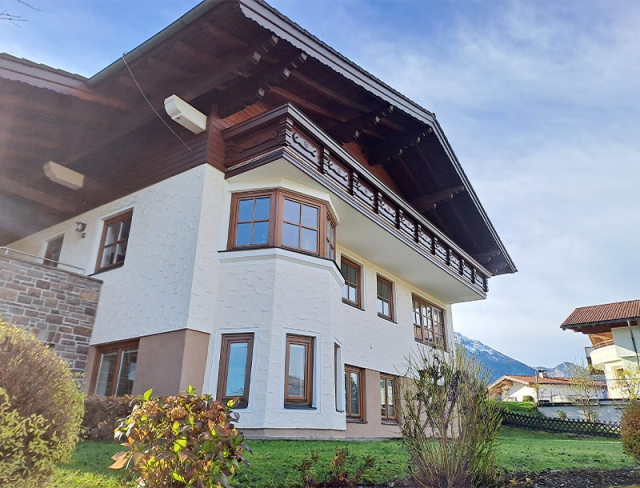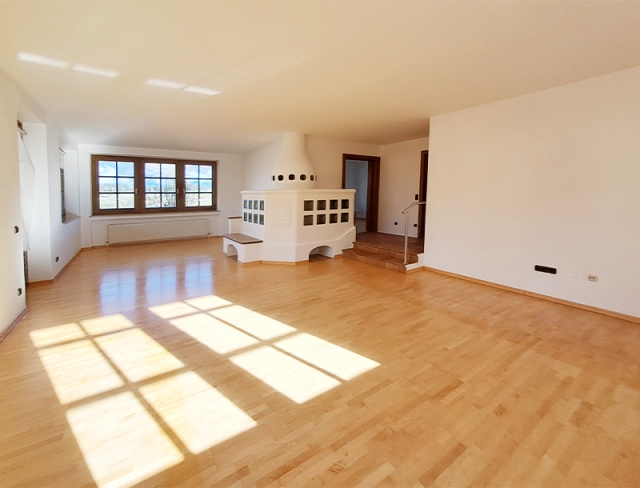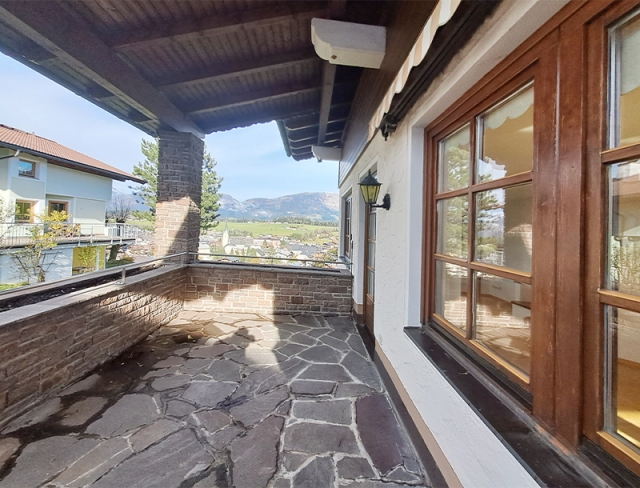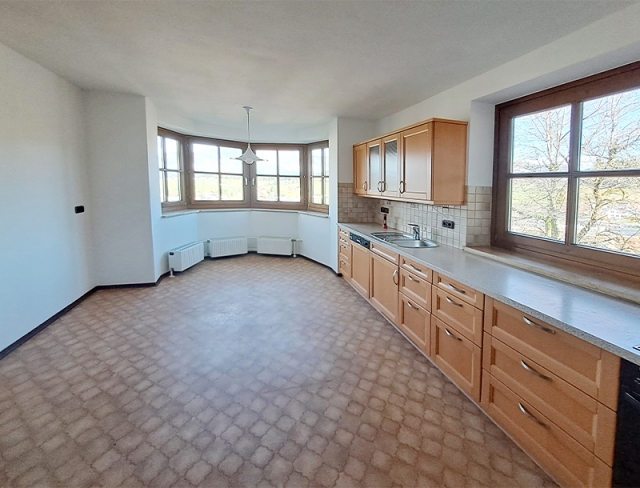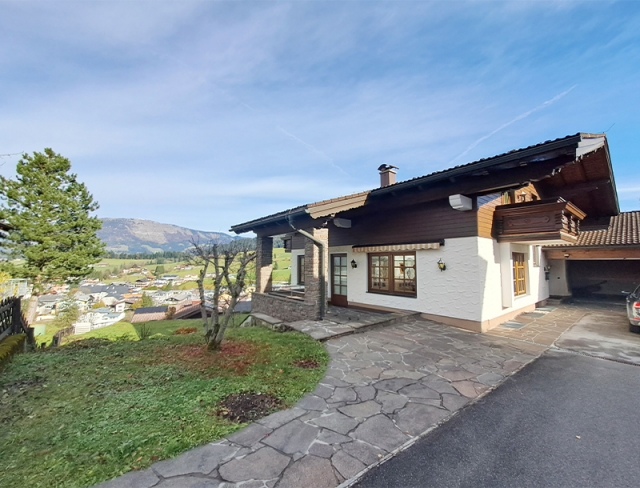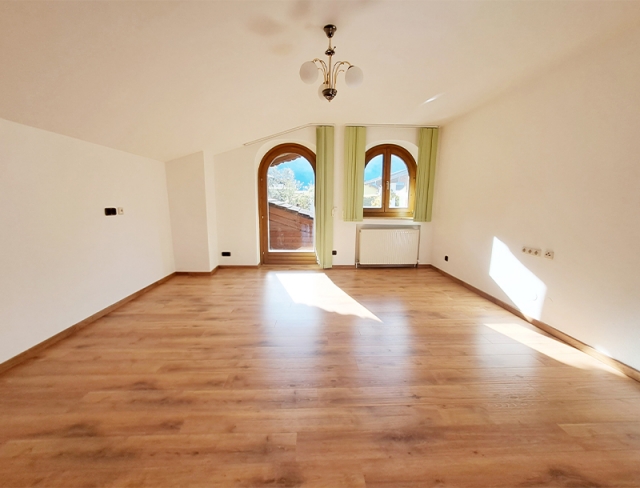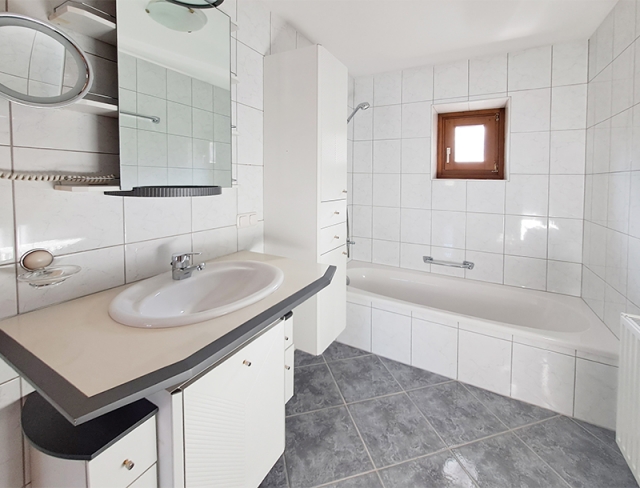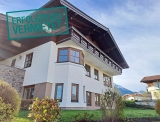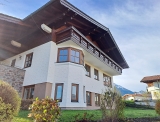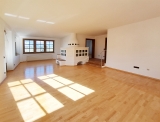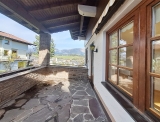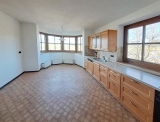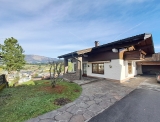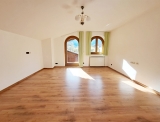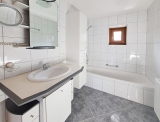Idyllic Location in a Recreation Paradise
Abtenau bei Salzburg - Catalog Number: 15062
Rented
Property details
- Very spacious and well-kept detached house in Abtenau. Approx. 280 m² of useable space plus an approx. 280 m² garden, terrace, balcony and double garage.
- The property nestles on an incline that boasts a magnificent view of the charming town of Abtenau with the popular ski regions and impressive Tennen mountain range right on your doorstep.
- The spacious entrance area with a guest WC leads into an XL living room with an atmospheric tiled stove and breathtaking view. The generous kitchen impresses with lots of space and an adjoining dining room. The first floor comprises three versatile rooms (some with balcony access), two bright bathrooms with a bathtub, shower and WC / shower and WC, respectively. Added perk: a basement granny flat that includes a kitchenette, shower room, bedroom and living room. The basement also houses a utility room and two further rooms – storage space galore!
- Building constructed in 1986, continually adapted, parquet and wood plank flooring, cable TV, oil heating
- Running costs monatlich ca. EUR 150 öffentliche Abgaben, Heizkosten und Warmwasser: ca. EUR 300, Kaution: EUR 4.000,00, HWB 113
An overview of the most important details
- Type
- Rental property
- Location
- Abtenau bei Salzburg more info
- Area
-
approx. 280 m² floorplan
+ approx. 280 m² garden
+ terrace
+ balcony
+ double garage - Price
- € 2,500 inc running and heating costs
- Very spacious and well-kept detached house in Abtenau. Approx. 280 m² of useable space plus an approx. 280 m² garden, terrace, balcony and double garage.
- The property nestles on an incline that boasts a magnificent view of the charming town of Abtenau with the popular ski regions and impressive Tennen mountain range right on your doorstep.
- The spacious entrance area with a guest WC leads into an XL living room with an atmospheric tiled stove and breathtaking view. The generous kitchen impresses with lots of space and an adjoining dining room. The first floor comprises three versatile rooms (some with balcony access), two bright bathrooms with a bathtub, shower and WC / shower and WC, respectively. Added perk: a basement granny flat that includes a kitchenette, shower room, bedroom and living room. The basement also houses a utility room and two further rooms – storage space galore!
- Building constructed in 1986, continually adapted, parquet and wood plank flooring, cable TV, oil heating


