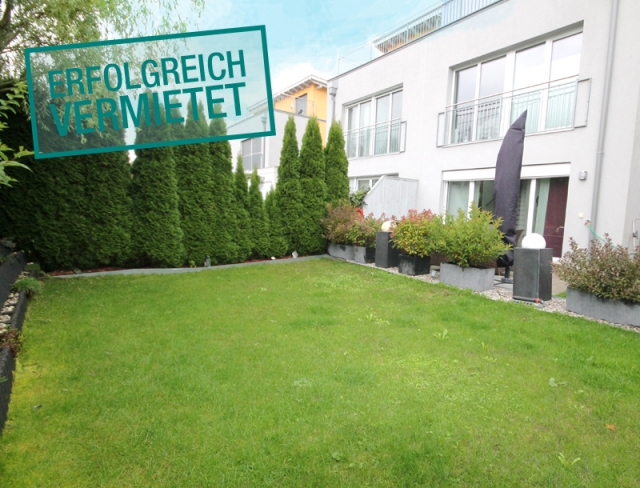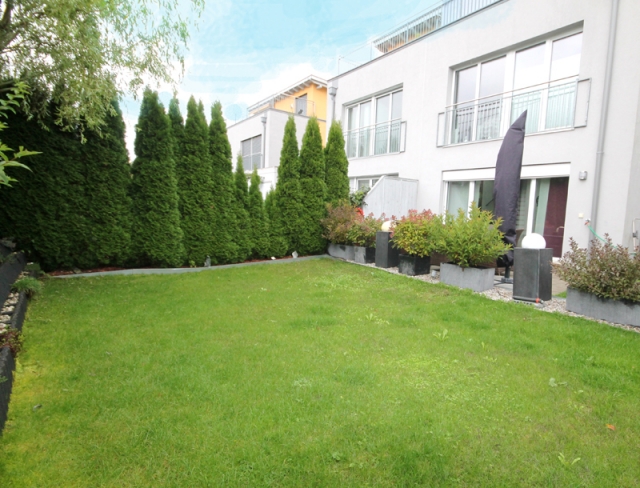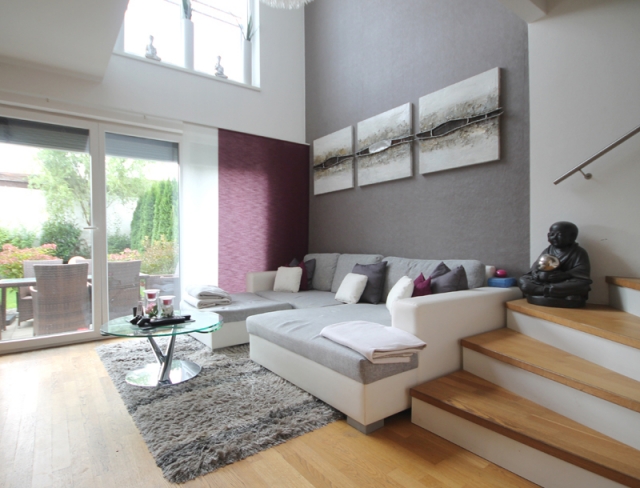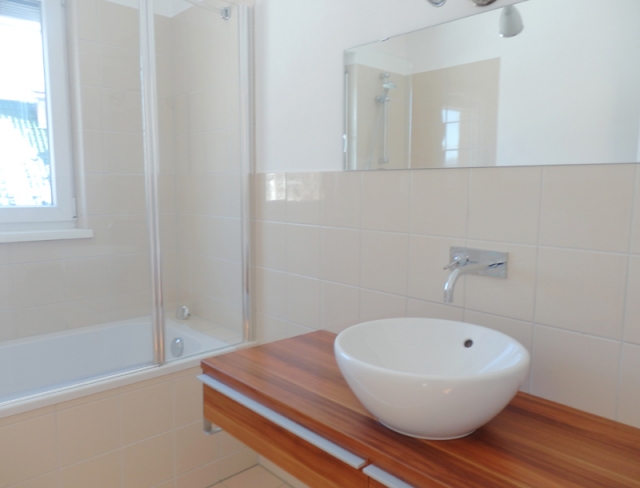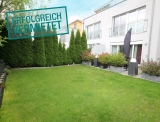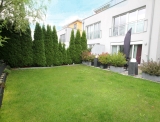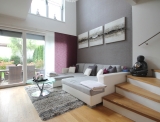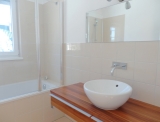Let Yourself Be Wowed
Salzburg-Gneis - Catalog Number: 17010
Rented
Property details
- Beautiful terraced house with 84 m² of living space, 150 m² garden and a 12 m² rooftop terrace, ideal S/W-facing orientation, double garage.
- Prime Gneis location! Shops, bank, pharmacy, bus connections, kindergarten and primary school within walking distance whilst the Gneis greenbelt offers a broad selection of leisure activities.
- The terraced house impressed with a unique layout: a practical walk-in wardrobe awaits you in the entrance area. A few steps further, an open-plan living/dining area with a modern Bulthaup kitchen including an induction hob, dishwasher and fridge-freezer takes centre stage. A highlight is the terrace, which is hugged by a paradisiacal garden. The first floor comprises two versatile rooms and a light-flooded bathroom. The top floor houses a bedroom with an en suite bathroom and a magnificent rooftop terrace boasting a splendid view of the Untersberg.
- Parquet flooring, underfloor heating, sat TV, telephone and Internet connections in all rooms, partially fitted with exterior blinds, large basement with a utility room, guest WC, double garage
- Building constructed in 2009, deposit: EUR 5000, available 1/12/2017
- Running costs EUR 207 inc ground-source heating, HWB 30
An overview of the most important details
- Type
- Rental property
- Location
- Salzburg-Gneis more info
- Area
-
approx. 84 m² living space
+ approx. 12 m² rooftop terrace
+ approx. 150 m² garden - Price
- € 1.797,-- inkl. BK/HK
- Beautiful terraced house with 84 m² of living space, 150 m² garden and a 12 m² rooftop terrace, ideal S/W-facing orientation, double garage.
- Prime Gneis location! Shops, bank, pharmacy, bus connections, kindergarten and primary school within walking distance whilst the Gneis greenbelt offers a broad selection of leisure activities.
- The terraced house impressed with a unique layout: a practical walk-in wardrobe awaits you in the entrance area. A few steps further, an open-plan living/dining area with a modern Bulthaup kitchen including an induction hob, dishwasher and fridge-freezer takes centre stage. A highlight is the terrace, which is hugged by a paradisiacal garden. The first floor comprises two versatile rooms and a light-flooded bathroom. The top floor houses a bedroom with an en suite bathroom and a magnificent rooftop terrace boasting a splendid view of the Untersberg.
- Parquet flooring, underfloor heating, sat TV, telephone and Internet connections in all rooms, partially fitted with exterior blinds, large basement with a utility room, guest WC, double garage
- Building constructed in 2009, deposit: EUR 5000, available 1/12/2017


