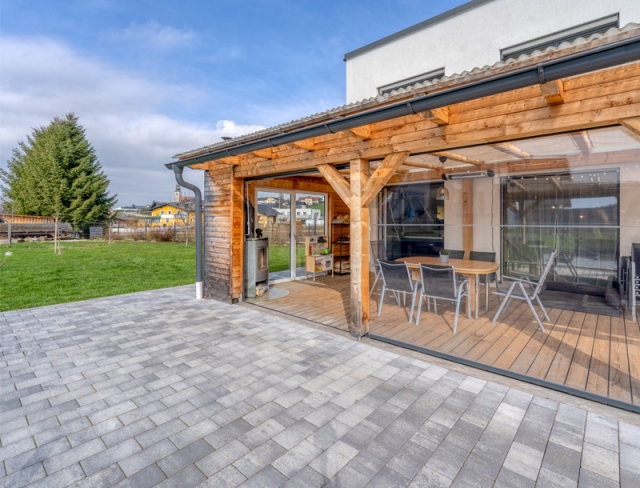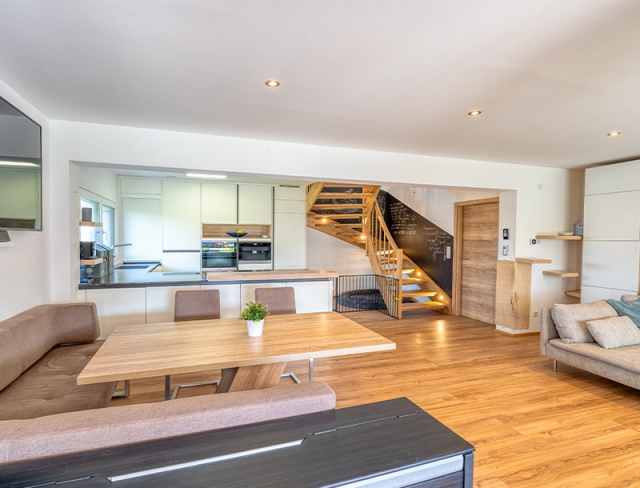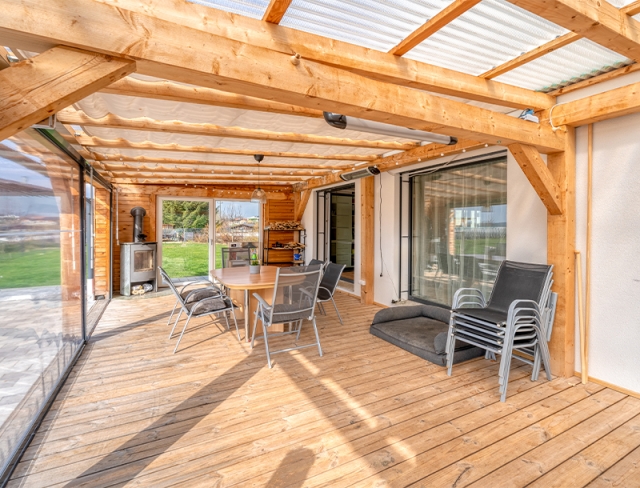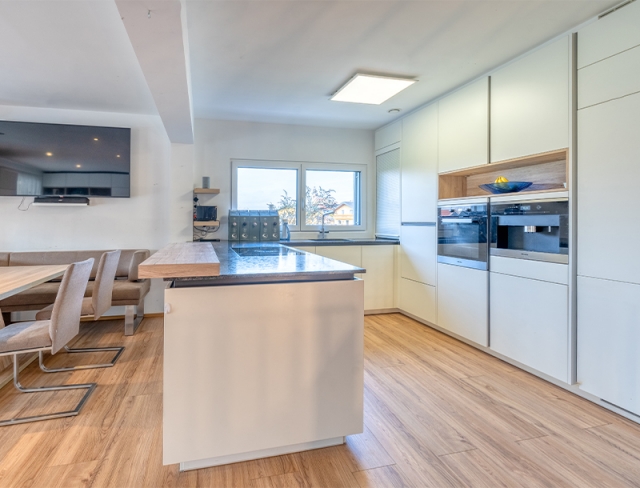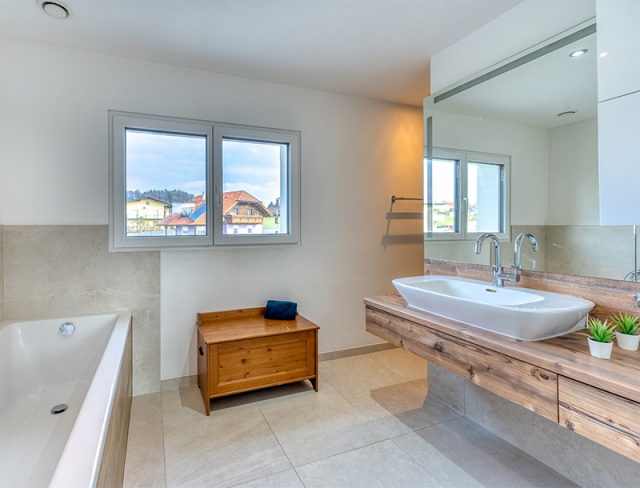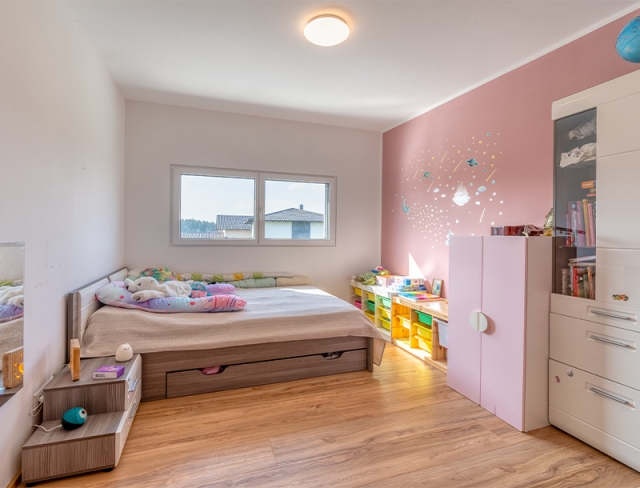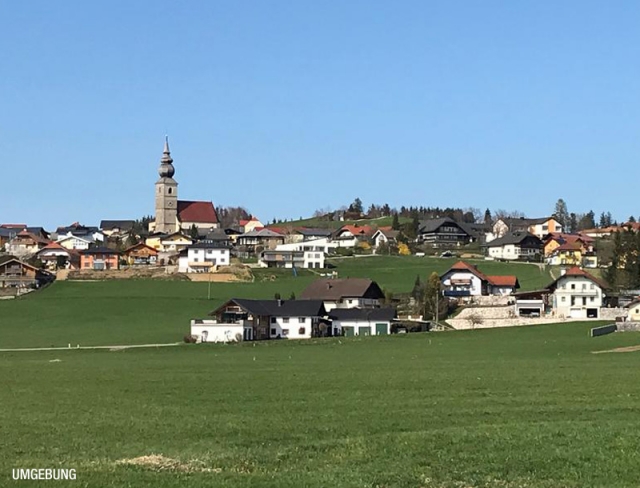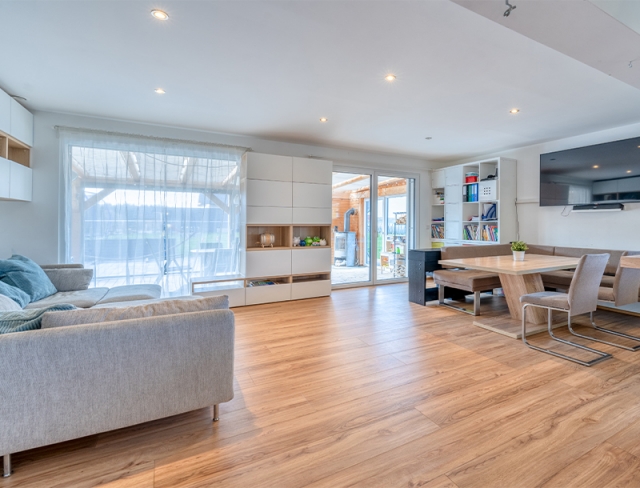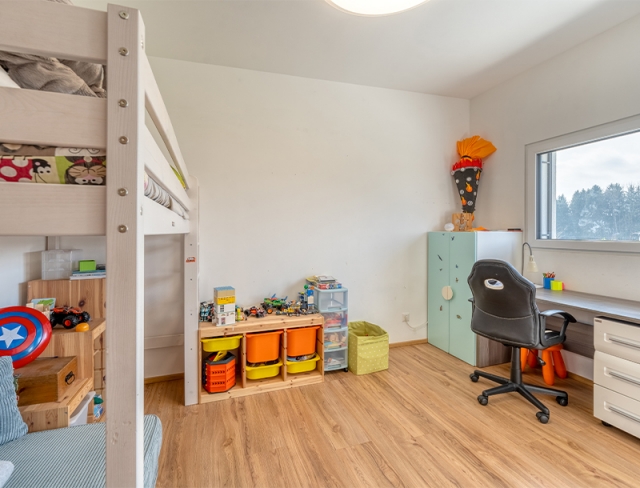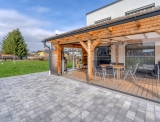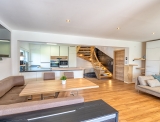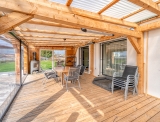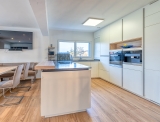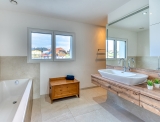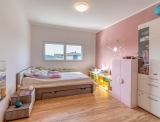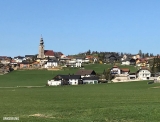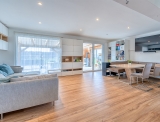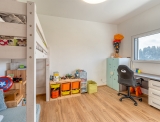Family Ties
Kirchberg - Catalog Number: 55136
Property details
- Modern, energy-optimised detached house: wood-passive house with an approx. 130 m² floorplan on an approx. 600 m² plot, approx. 40 m² conservatory, terrace, garden, carport with a large storage room, parking spaces.
- Growing up in a natural setting! Idyllic location in Kirchberg near Mattighofen (Upper Austria), primary school and kindergarten in the village, a few minutes’ drive to recreational areas and bathing at the Grabensee, Mattsee, and Obertrumer lakes.
- The ground floor comprises a generous living space that includes a both a sitting and dining area. The harmoniously integrated DAN kitchen is equipped with Miele appliances, a BORA extractor hood, and stone countertops. The conservatory with a stove, sunshades and access to the terrace and garden sets the stage for quality time. Additionally, this level houses one bedroom, a guest WC, and utility room with a washing machine connection. A wooden staircase leads up to the first floor which accommodates four bedrooms and a bright family bathroom with a bathtub and walk-in shower.
- Building constructed in 2019, pitched roof, air-source heat pump, photovoltaic system, controlled room ventilation, vinyl floors, electric outdoor blinds and roller shutters, triple-glazed PVC windows, fitted cupboards, suspended ceilings, spotlights.
- Running costs approx. EUR 371 HWB 18
An overview of the most important details
- Type
- Detached house / Villa
- Location
- Kirchberg more info
- Area
-
approx. 130 m² floorplan
approx. 600 m² plot
+ approx. 40 m² conservatory
+ terrace
+ carport
+ outdoor parking spaces - Price
- € 529,000
- Commision
-
3% zzgl. 20% USt.
( Overview of incidental costs )
- Modern, energy-optimised detached house: wood-passive house with an approx. 130 m² floorplan on an approx. 600 m² plot, approx. 40 m² conservatory, terrace, garden, carport with a large storage room, parking spaces.
- Growing up in a natural setting! Idyllic location in Kirchberg near Mattighofen (Upper Austria), primary school and kindergarten in the village, a few minutes’ drive to recreational areas and bathing at the Grabensee, Mattsee, and Obertrumer lakes.
- The ground floor comprises a generous living space that includes a both a sitting and dining area. The harmoniously integrated DAN kitchen is equipped with Miele appliances, a BORA extractor hood, and stone countertops. The conservatory with a stove, sunshades and access to the terrace and garden sets the stage for quality time. Additionally, this level houses one bedroom, a guest WC, and utility room with a washing machine connection. A wooden staircase leads up to the first floor which accommodates four bedrooms and a bright family bathroom with a bathtub and walk-in shower.
- Building constructed in 2019, pitched roof, air-source heat pump, photovoltaic system, controlled room ventilation, vinyl floors, electric outdoor blinds and roller shutters, triple-glazed PVC windows, fitted cupboards, suspended ceilings, spotlights.


