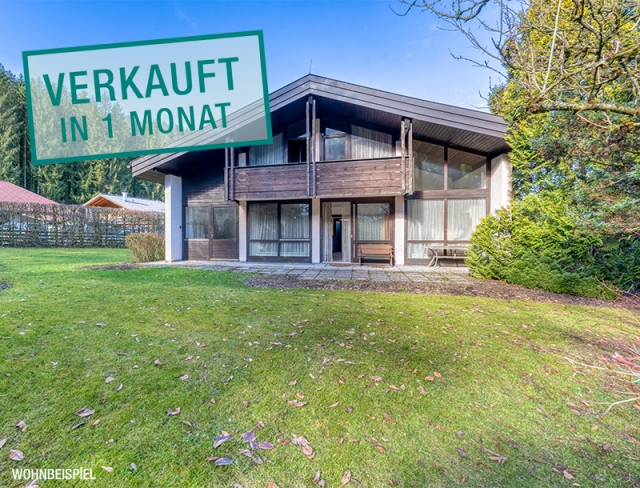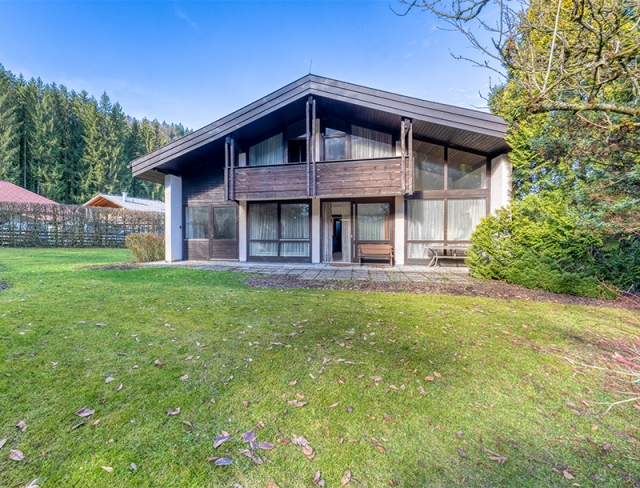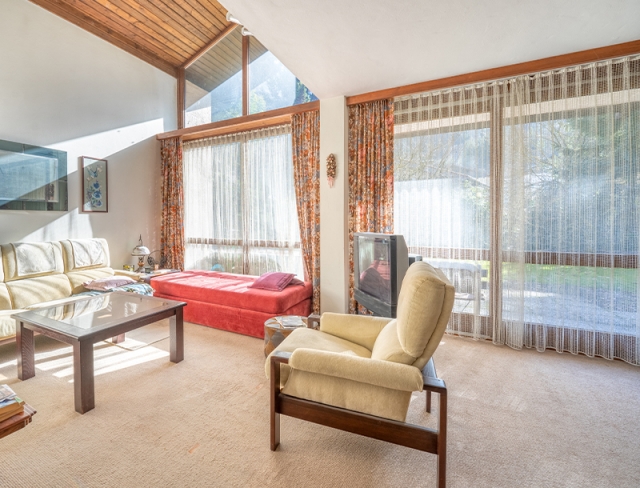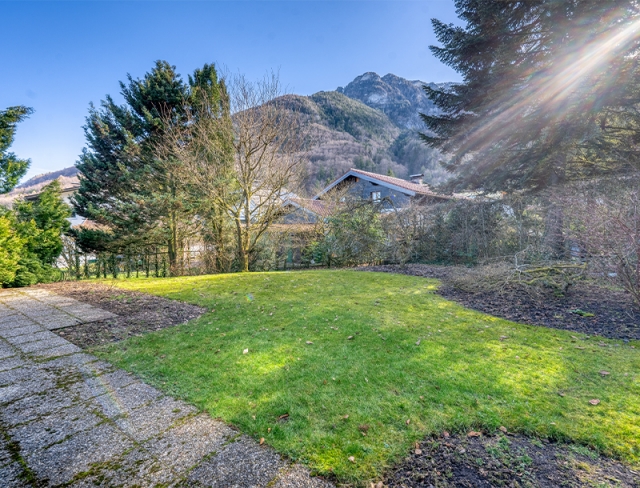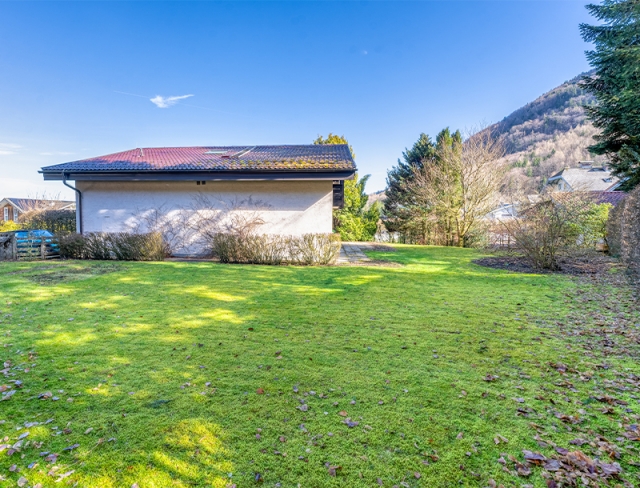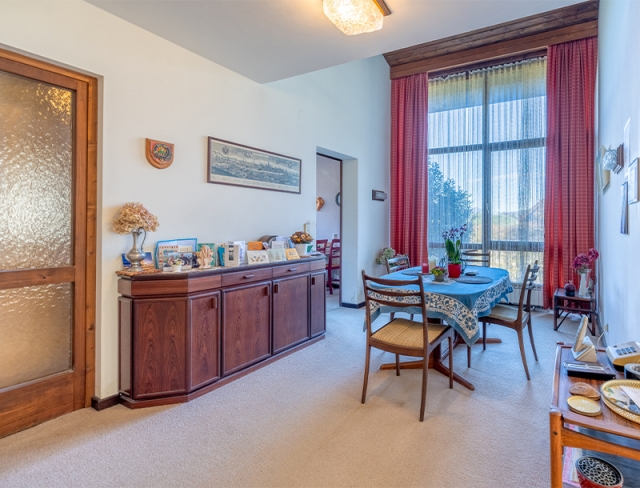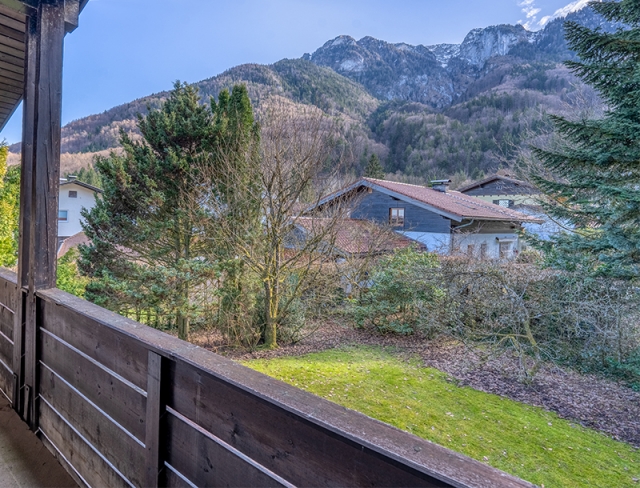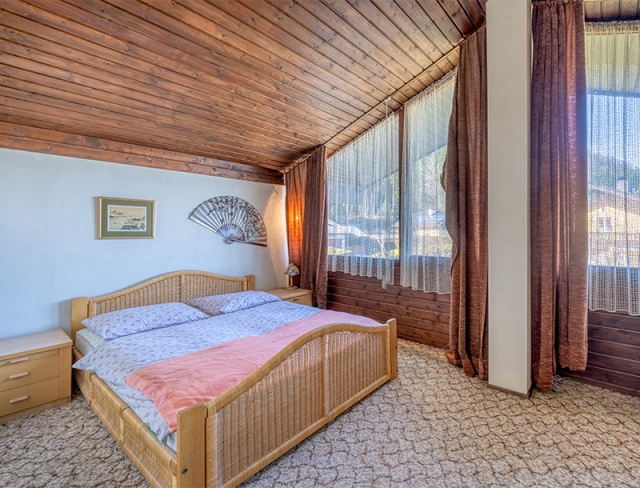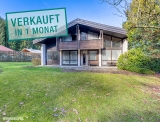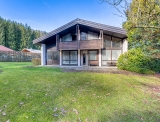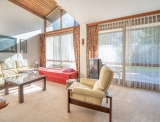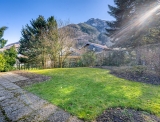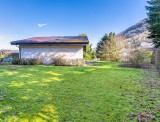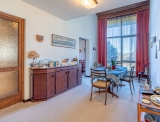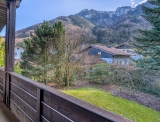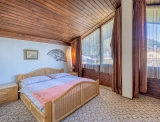Legends of the Untersberg
Fürstenbrunn bei Salzburg - Catalog Number: 55135
Sold
Property details
- Distinguished detached house in need of renovation: 136 m² floorplan on a 964 m² plot, approx. 18 m² terrace, approx. 800 m² garden, 83 m² full basement, space for garden tools, single garage, and parking space.
- At the foot of the majestic Untersberg! Idyllic Fürstenbrunn location, perfect for hiking, cycling, and recreation galore right on your doorstep. Bus stop and primary school within walking distance.
- Nature and privacy! From the entrance area, one enters the dining room, which is connected to the living room with particularly high ceilings and large windows opening onto the terrace and garden. The separate Bulthaup kitchen with a large window and freestanding Bosch refrigerator offers ample space for a breakfast table. Additionally, on the ground floor: a bright shower room with a WC, as well as a practical storage room. The upper level houses two bedrooms with a balcony and mountain views, complemented by a third room with a walk-in wardrobe. The second bathroom indulges with a bathtub and large vanity. There are storage, hobby, and laundry rooms in the basement.
- Constructed in 1977/78, oil heating, roof 2007, wooden windows, cable TV, connections for a fireplace.
- Running costs approx. EUR 333 per month for heating, plus around EUR 60 for land tax, sewage and rubbish collection. HWB 102
An overview of the most important details
- Type
- Detached house / Villa
- Location
- Fürstenbrunn bei Salzburg more info
- Area
-
approx. 136 m² floorplan
approx. 964 m² plot
+ approx. 18 m² terrace
+ approx. 9 m² balcony
+ garage - Price
- € 870,000
- Commision
-
3% zzgl. 20% USt.
( Overview of incidental costs )
- Distinguished detached house in need of renovation: 136 m² floorplan on a 964 m² plot, approx. 18 m² terrace, approx. 800 m² garden, 83 m² full basement, space for garden tools, single garage, and parking space.
- At the foot of the majestic Untersberg! Idyllic Fürstenbrunn location, perfect for hiking, cycling, and recreation galore right on your doorstep. Bus stop and primary school within walking distance.
- Nature and privacy! From the entrance area, one enters the dining room, which is connected to the living room with particularly high ceilings and large windows opening onto the terrace and garden. The separate Bulthaup kitchen with a large window and freestanding Bosch refrigerator offers ample space for a breakfast table. Additionally, on the ground floor: a bright shower room with a WC, as well as a practical storage room. The upper level houses two bedrooms with a balcony and mountain views, complemented by a third room with a walk-in wardrobe. The second bathroom indulges with a bathtub and large vanity. There are storage, hobby, and laundry rooms in the basement.
- Constructed in 1977/78, oil heating, roof 2007, wooden windows, cable TV, connections for a fireplace.


