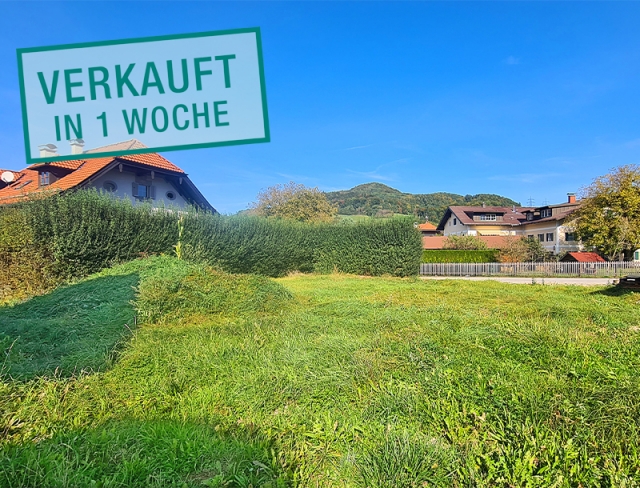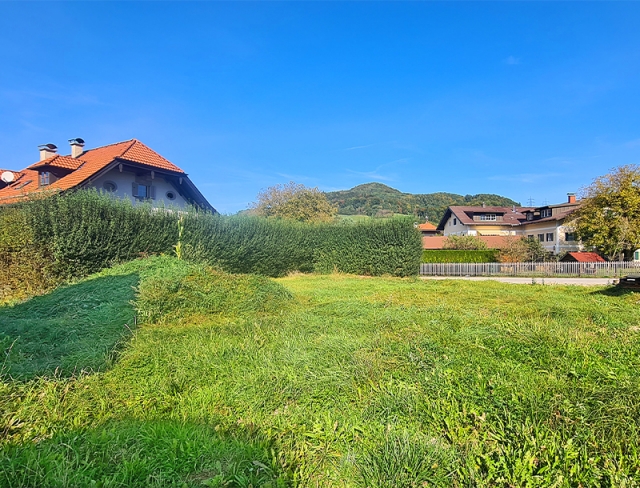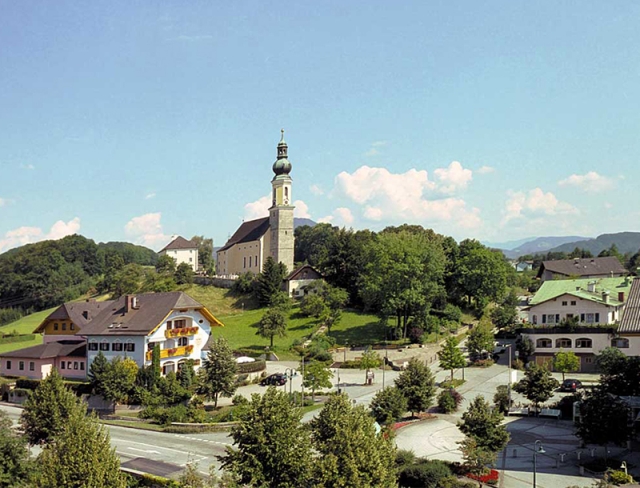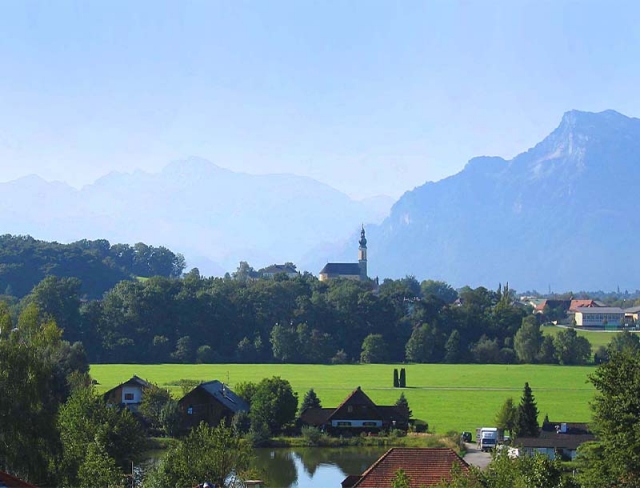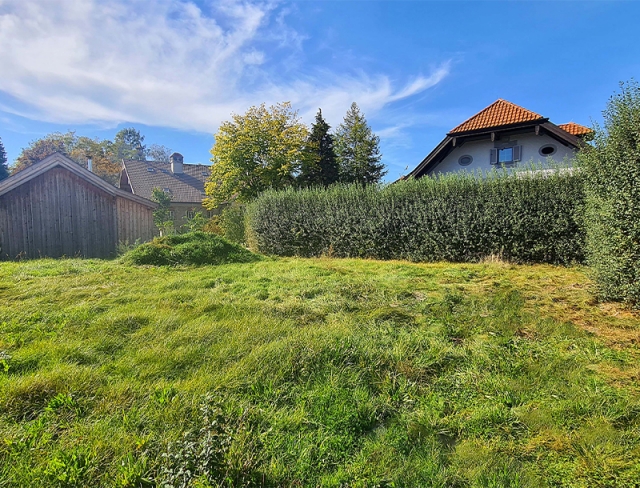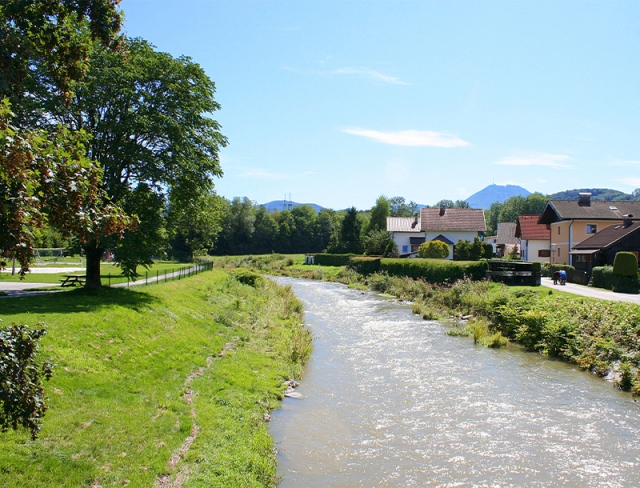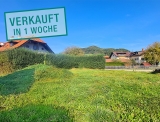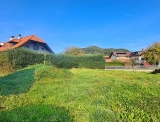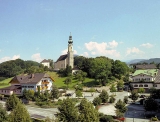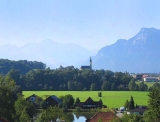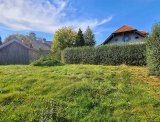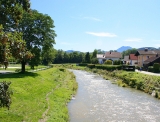Dream Plot on the Outskirts
Bergheim bei Salzburg - Catalog Number: 09758
Sold
Property details
- Sunny & southwest-facing! Approx. 517 m² square building plot on the outskirts of Salzburg.
- Prime Bergheim location – wonderfully peaceful on a cul-de-sac dappled with well-kept detached houses. Everything you need on a daily basis including shops, kindergarten, schools and bus/rail connections can be found in the village centre which is within walking distance. The setting is also ideal for recreation enjoyment with the Fischach stream and Voggenberg for walking and the popular Bergxi outdoor pool complex for refreshment in summer. The motorway and city of Salzburg are quickly accessible.
- Sewage, water and electricity connections in the immediate vicinity. According to the municipality, a floor-space ratio of 0.4 is permitted for the construction of a detached house with an approx. 155 m² floorplan: 2 full storeys plus an attic, max. 10 m ridge height and max. 7 m eave height.
An overview of the most important details
- Type
- Building plot
- Location
- Bergheim bei Salzburg more info
- Area
- approx. 517 m² plot
- Price
- € 465,000
- Commision
-
3% zzgl. 20% USt.
( Overview of incidental costs )
- Sunny & southwest-facing! Approx. 517 m² square building plot on the outskirts of Salzburg.
- Prime Bergheim location – wonderfully peaceful on a cul-de-sac dappled with well-kept detached houses. Everything you need on a daily basis including shops, kindergarten, schools and bus/rail connections can be found in the village centre which is within walking distance. The setting is also ideal for recreation enjoyment with the Fischach stream and Voggenberg for walking and the popular Bergxi outdoor pool complex for refreshment in summer. The motorway and city of Salzburg are quickly accessible.
- Sewage, water and electricity connections in the immediate vicinity. According to the municipality, a floor-space ratio of 0.4 is permitted for the construction of a detached house with an approx. 155 m² floorplan: 2 full storeys plus an attic, max. 10 m ridge height and max. 7 m eave height.


