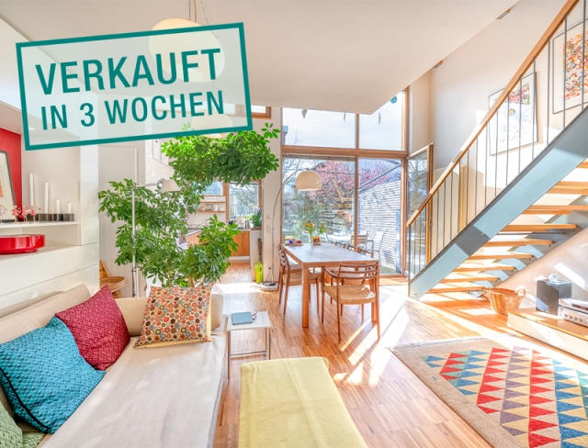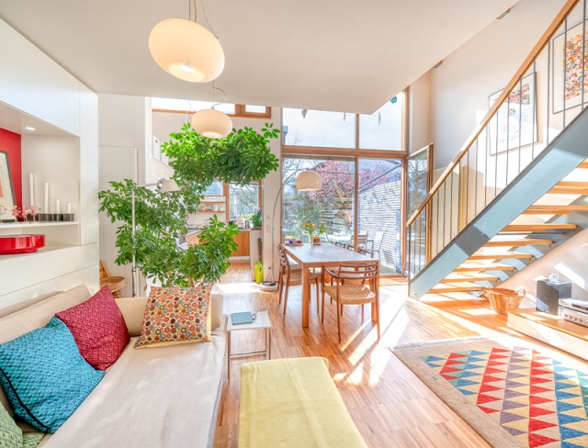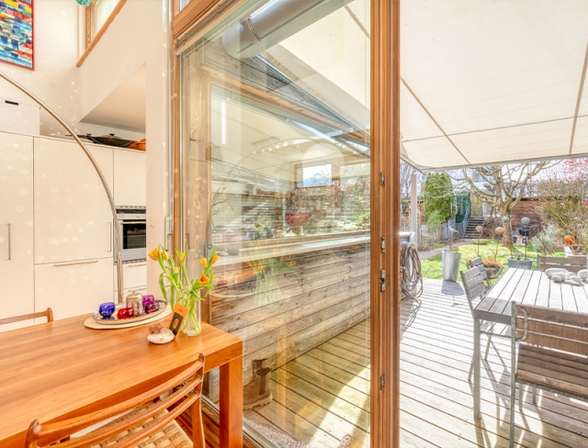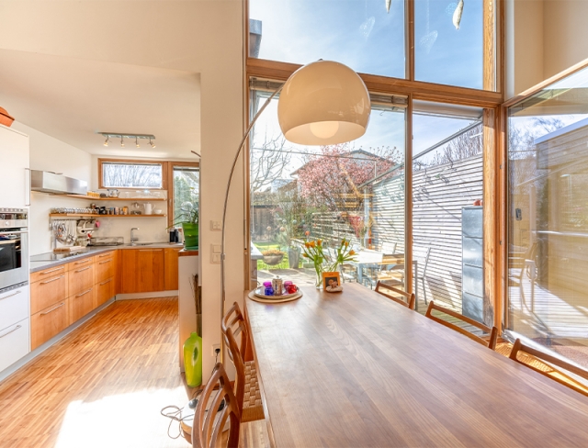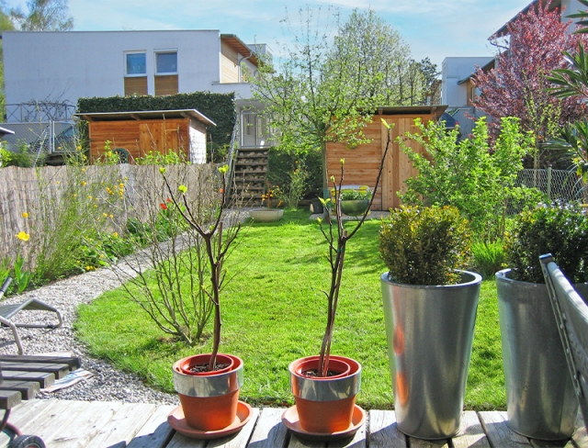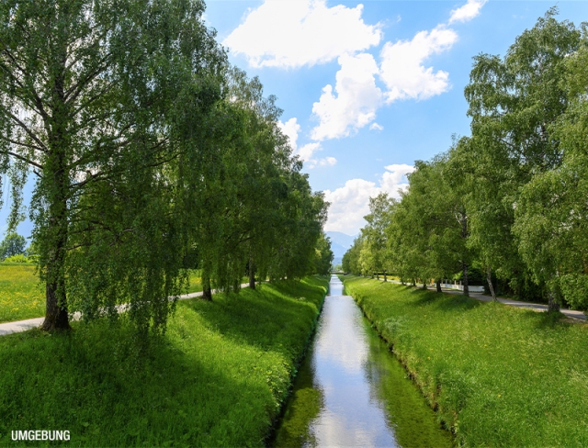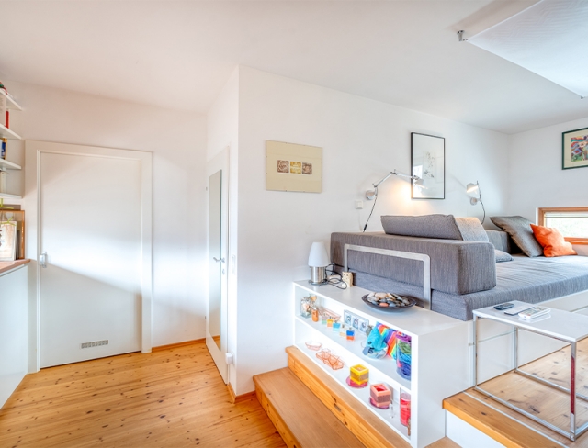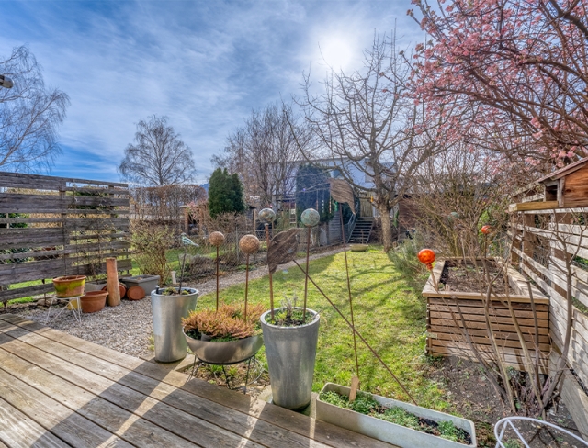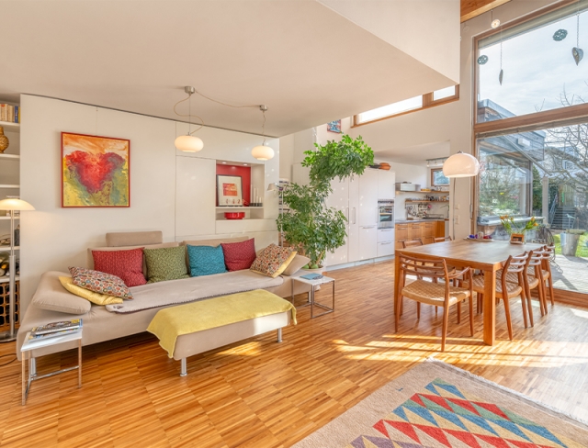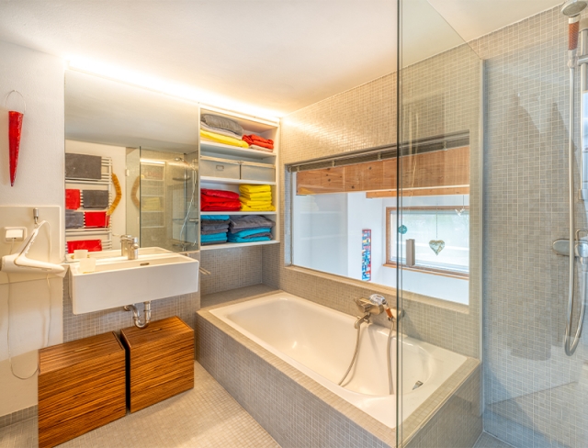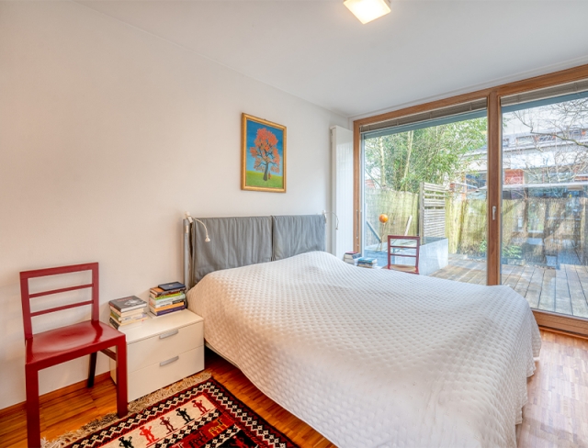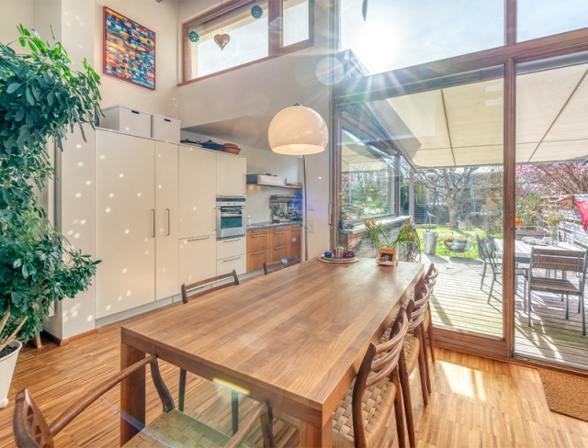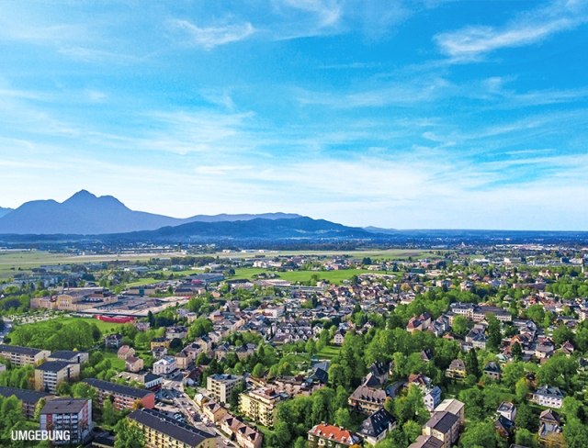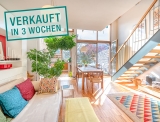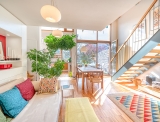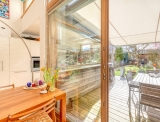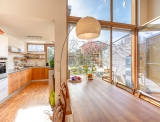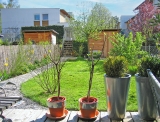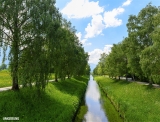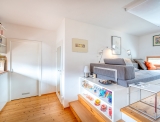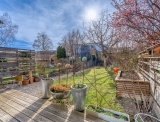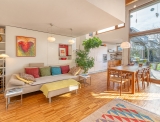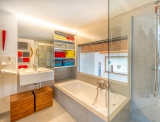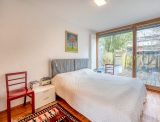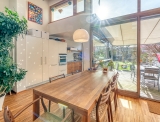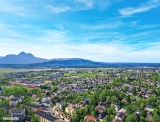Walking on Sunshine!
Salzburg-Maxglan - Catalog Number: 44043
Sold
Property details
- Exclusive, 4-room designer apartment on 97.06 m² plus an approx. 95 m² garden and two terraces (approx. 33 m² in total). One underground and one outdoor parking space included in the purchase price!
- Tranquil location on the leafy outskirts hugged by the nature reserve that straddles the Glan stream, numerous cycle/footpaths in the area, the city centre is quickly accessible and there are grocery shops and bus links in the immediate vicinity.
- The sunny, galleried apartment boasts exquisite features! At its heart is an open-plan living/dining area with an approx. 4-metre-high ceiling and a sweeping glass front facing the private garden. The Italian Acheo designer kitchen is perfectly integrated in this space. This level also includes two bedrooms that open out onto a terrace with morning sunshine. The mezzanine houses a spa bathroom with a shower, bathtub, window, bespoke fitted cupboards, and a separate WC. The galleried level comprises fitted cupboards, a dressing room and generous master bedroom or studio for a teenager.
- First occupancy in 2000, continually modernised since, apartment in mint condition, oiled cherrywood parquet flooring, motorised canopy and sunscreens, pellet and solar-powered heating, private storage compartment in basement, communal rooms, etc.
- Running costs EUR 413 inc heating and hot water plus EUR 110 reserve fund. HWB 69
An overview of the most important details
- Type
- 4-5-room-apartment
- Location
- Salzburg-Maxglan more info
- Area
-
approx. 97.06 m² floorplan
+ 2 terraces (approx. 33 m² in total)
+ approx. 95 m² garden
+ underground parking space
+ outdoor parking space - Price
- € 745,000
- Commision
-
3% zzgl. 20% USt.
( Overview of incidental costs )
- Exclusive, 4-room designer apartment on 97.06 m² plus an approx. 95 m² garden and two terraces (approx. 33 m² in total). One underground and one outdoor parking space included in the purchase price!
- Tranquil location on the leafy outskirts hugged by the nature reserve that straddles the Glan stream, numerous cycle/footpaths in the area, the city centre is quickly accessible and there are grocery shops and bus links in the immediate vicinity.
- The sunny, galleried apartment boasts exquisite features! At its heart is an open-plan living/dining area with an approx. 4-metre-high ceiling and a sweeping glass front facing the private garden. The Italian Acheo designer kitchen is perfectly integrated in this space. This level also includes two bedrooms that open out onto a terrace with morning sunshine. The mezzanine houses a spa bathroom with a shower, bathtub, window, bespoke fitted cupboards, and a separate WC. The galleried level comprises fitted cupboards, a dressing room and generous master bedroom or studio for a teenager.
- First occupancy in 2000, continually modernised since, apartment in mint condition, oiled cherrywood parquet flooring, motorised canopy and sunscreens, pellet and solar-powered heating, private storage compartment in basement, communal rooms, etc.


