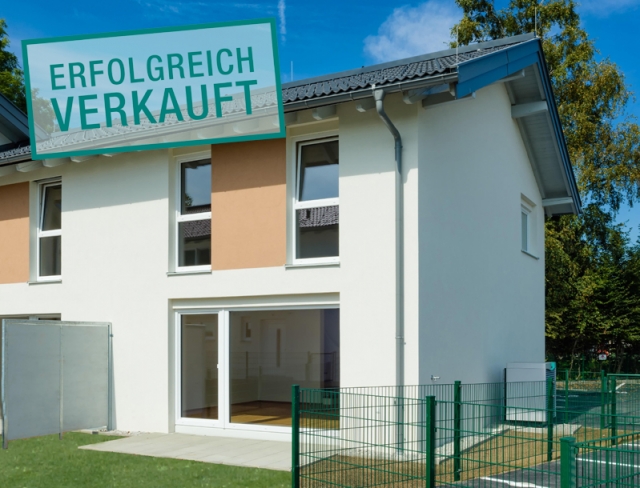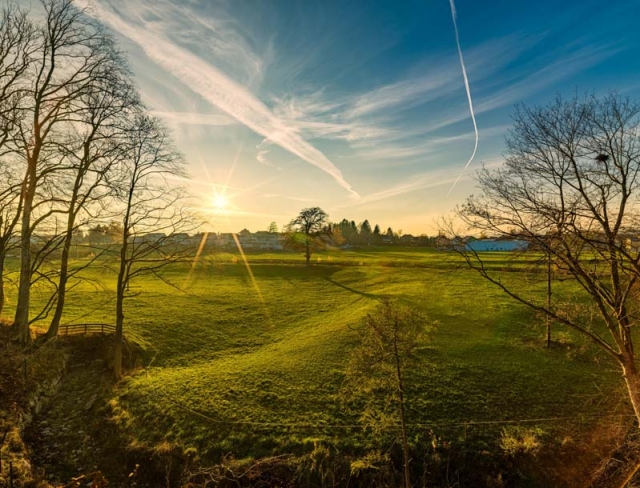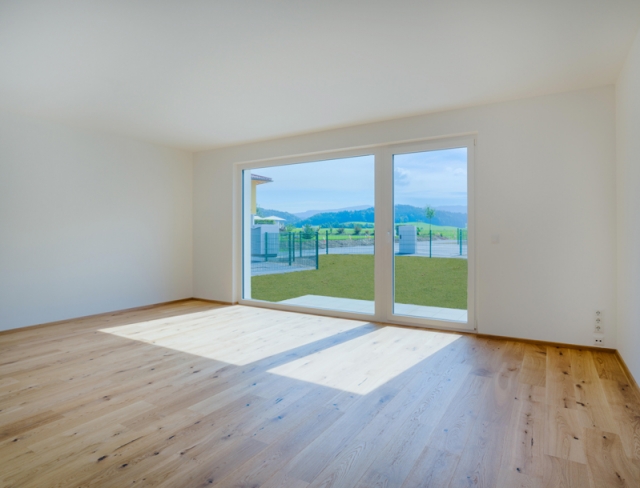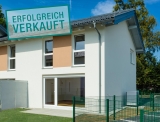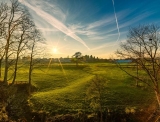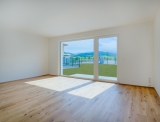A Family Find
Neumarkt am Wallersee - Catalog Number: 07781
Sold
Property details
- Family-friendly terraced houses with 95 m² of living space plus a basement, parking spaces and a carport (surcharge) are being created in a tranquil, panoramic location near the town centre of Neumarkt am Wallersee.
- Bordered directly by open green space, an idyllic natural setting awaits you and your children. Kindergarten, schools and numerous shops are within walking distance, the picturesque Wallersee lake is only 5 minis from here and there are excellent rail connections to Salzburg, which lies only 25 km from here.
- The ground floor comprises a generous living/dining area with an open-plan kitchen – the perfect space for quality time together. Large picture windows flood the innermost areas with light. This space opens out onto a sunny south-facing terrace and private garden oasis.
- The well-conceived 1st-floor layout boasts a beautifully designed master bedroom, two invitingly bright children’s rooms and one stylish bathroom.
- The highest level of comfort is guaranteed by high-quality fixtures and fittings including oak parquet flooring, underfloor heating and ultramodern bathroom interiors. HWB 32, fGEE 0.73.
An overview of the most important details
- Type
- Terraced house
- Location
- Neumarkt am Wallersee more info
- Area
-
95 m² living space
8 m² terrace
182 m² plot - Price
- € 365.000,--
- Commision
-
3% zzgl. 20% USt.
( Overview of incidental costs )
- Family-friendly terraced houses with 95 m² of living space plus a basement, parking spaces and a carport (surcharge) are being created in a tranquil, panoramic location near the town centre of Neumarkt am Wallersee.
- Bordered directly by open green space, an idyllic natural setting awaits you and your children. Kindergarten, schools and numerous shops are within walking distance, the picturesque Wallersee lake is only 5 minis from here and there are excellent rail connections to Salzburg, which lies only 25 km from here.
- The ground floor comprises a generous living/dining area with an open-plan kitchen – the perfect space for quality time together. Large picture windows flood the innermost areas with light. This space opens out onto a sunny south-facing terrace and private garden oasis.
- The well-conceived 1st-floor layout boasts a beautifully designed master bedroom, two invitingly bright children’s rooms and one stylish bathroom.
- The highest level of comfort is guaranteed by high-quality fixtures and fittings including oak parquet flooring, underfloor heating and ultramodern bathroom interiors. HWB 32, fGEE 0.73.


