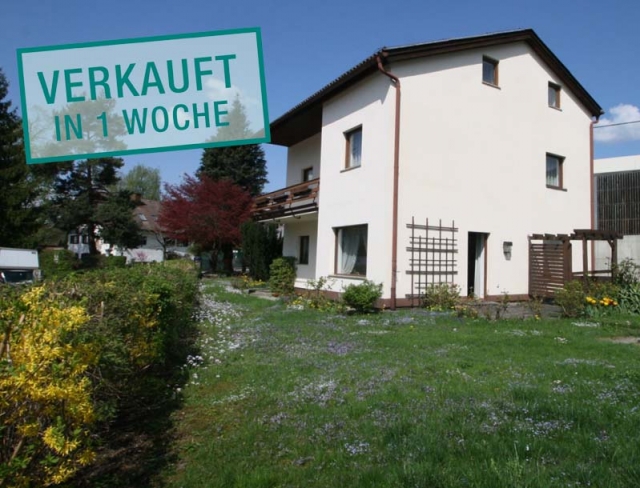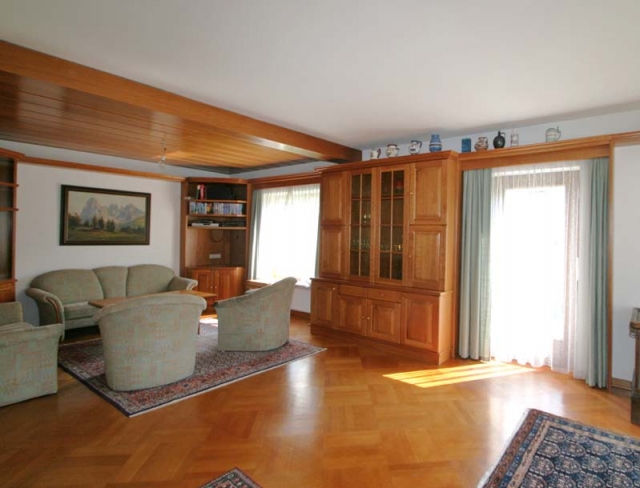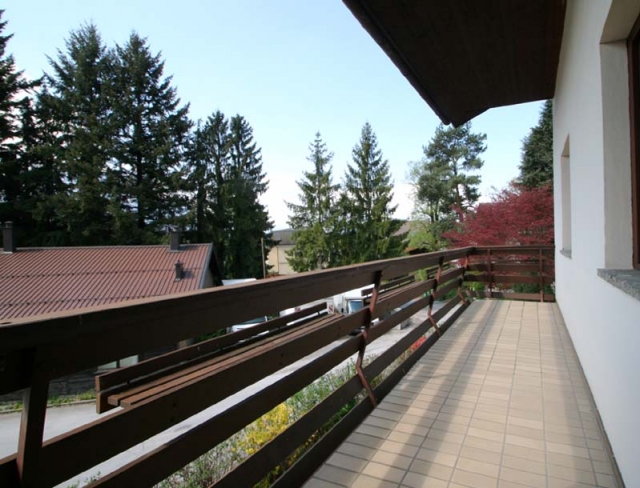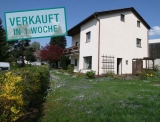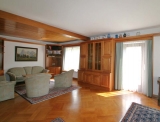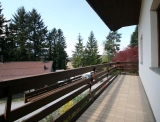House Seeking Large Family!
Elsbethen near Salzburg - Catalog Number: 05996
Sold
Property details
- Spacious 8.5-room detached house with 175 m² of living space, 604 m² plot, approx. 10 m² roofed terrace with an open fireplace, approx. 8.5 m² south-facing balcony, magnificent garden, garage, parking space.
- Sought-after location on the southerly outskirts with good infrastructure at your fingertips: doctors’ practices and bus/rail connections within walking distance, only a few minutes’ drive from both the city centre and motorway, an attractive selection of leisure activities to choose from in the immediate vicinity: hiking on the Gaisberg, cycling along the nearby Salzach, exploring the picturesque Glasenbachklamm, etc.
- An ideal layout awaits: large entrance area with fitted cupboards, inviting XL living/dining area that opens out onto a sunny garden (pool in need of renovation), kitchen and pantry, a wooden staircase leads up to the first floor where 4 cosy and wonderfully private bedrooms await. The retro bathroom comprises a window, bathtub, shower and WC. The top floor houses four bright rooms, a bathroom with a sauna, WC and shower room. The basement includes storage facilities (workshop and utility rooms).
- Parquet flooring, teak windows, oil central heating, motorized garage door and garden gate, building constructed in 1972
- New features: grander water 2004, boiler replaced around 1988
- Running costs Around EUR 290 (4 people) inc council tax and heating, HWB 180, fGEE 2.39
An overview of the most important details
- Type
- Detached house / Villa
- Location
- Elsbethen near Salzburg more info
- Area
-
175 m² living space
+ 604 m² plot - Price
- € 595.000,--
- Commision
-
3% zzgl. 20% USt.
( Overview of incidental costs )
- Spacious 8.5-room detached house with 175 m² of living space, 604 m² plot, approx. 10 m² roofed terrace with an open fireplace, approx. 8.5 m² south-facing balcony, magnificent garden, garage, parking space.
- Sought-after location on the southerly outskirts with good infrastructure at your fingertips: doctors’ practices and bus/rail connections within walking distance, only a few minutes’ drive from both the city centre and motorway, an attractive selection of leisure activities to choose from in the immediate vicinity: hiking on the Gaisberg, cycling along the nearby Salzach, exploring the picturesque Glasenbachklamm, etc.
- An ideal layout awaits: large entrance area with fitted cupboards, inviting XL living/dining area that opens out onto a sunny garden (pool in need of renovation), kitchen and pantry, a wooden staircase leads up to the first floor where 4 cosy and wonderfully private bedrooms await. The retro bathroom comprises a window, bathtub, shower and WC. The top floor houses four bright rooms, a bathroom with a sauna, WC and shower room. The basement includes storage facilities (workshop and utility rooms).
- Parquet flooring, teak windows, oil central heating, motorized garage door and garden gate, building constructed in 1972
- New features: grander water 2004, boiler replaced around 1988


