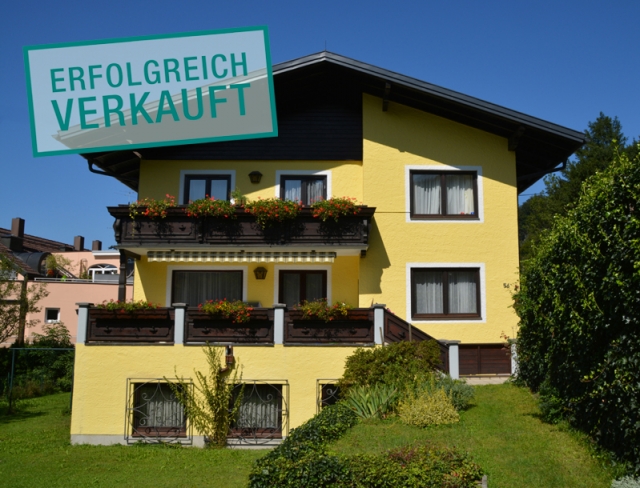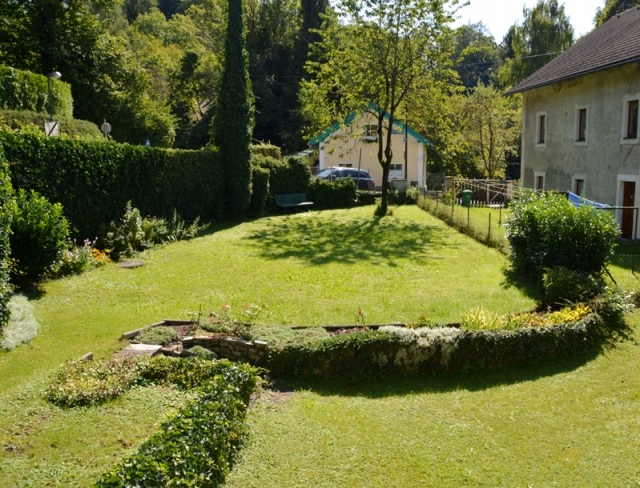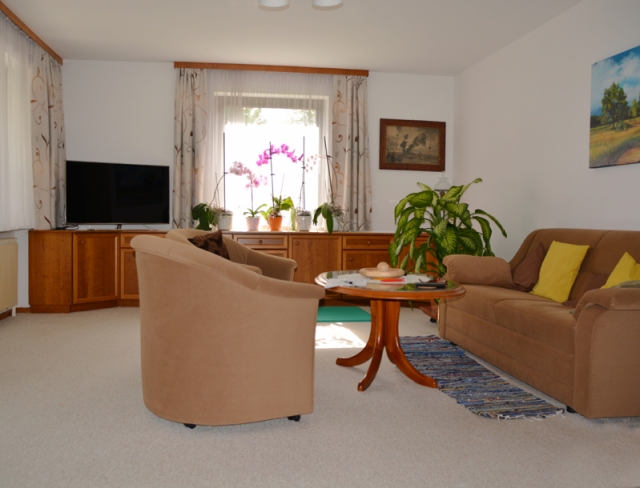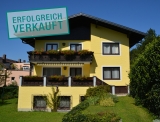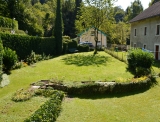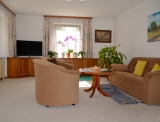Gem for Investors!
Salzburg-Parsch - Catalog Number: 05976
Sold
Property details
- Charming detached house with 137 m² of living space, 25 m² south/east-facing terrace, 83 m² basement, garage, 790 m² plot. The house is only available as an investment property as the tenant has a usufructuary right. Yield: 3.6%
- A high quality of life is guaranteed in this prime Parsch location with excellent infrastructure near the Gaisberg and Preuschenpark. There are bus stops and a railway station within a few minutes’ walk whilst the city centre is also quickly accessible.
- This two-storey retreat is what dreams are made of: on the ground floor a hallway leads into the light-flooded living/dining area and spacious living room that is hugged by a sunny terrace boasting a magnificent view of the Untersberg. The bedroom is well-proportioned and bright. The bathroom is equipped with a small bathtub. The first floor currently houses a second accommodation unit that includes a delightful living area, kitchen and bathroom/WC. The panoramic balcony can be accessed from both bedrooms. The versatile basement has great potential.
- Building constructed in 1979, oil heating, continuously maintained and renovated (roof 1999, heating 1999, facade 2004, driveway 2008, terrace seal 2000)
- Running costs EUR 273, HWB 242, fGEE 2.94
An overview of the most important details
- Type
- Detached house / Villa
- Location
- Salzburg-Parsch more info
- Area
-
approx. 137 m² living space
+ approx. 790 m² plot
+ approx. 25 m² terrace - Price
- € 680.000,--
- Commision
-
3% zzgl. 20% USt.
( Overview of incidental costs )
- Charming detached house with 137 m² of living space, 25 m² south/east-facing terrace, 83 m² basement, garage, 790 m² plot. The house is only available as an investment property as the tenant has a usufructuary right. Yield: 3.6%
- A high quality of life is guaranteed in this prime Parsch location with excellent infrastructure near the Gaisberg and Preuschenpark. There are bus stops and a railway station within a few minutes’ walk whilst the city centre is also quickly accessible.
- This two-storey retreat is what dreams are made of: on the ground floor a hallway leads into the light-flooded living/dining area and spacious living room that is hugged by a sunny terrace boasting a magnificent view of the Untersberg. The bedroom is well-proportioned and bright. The bathroom is equipped with a small bathtub. The first floor currently houses a second accommodation unit that includes a delightful living area, kitchen and bathroom/WC. The panoramic balcony can be accessed from both bedrooms. The versatile basement has great potential.
- Building constructed in 1979, oil heating, continuously maintained and renovated (roof 1999, heating 1999, facade 2004, driveway 2008, terrace seal 2000)


