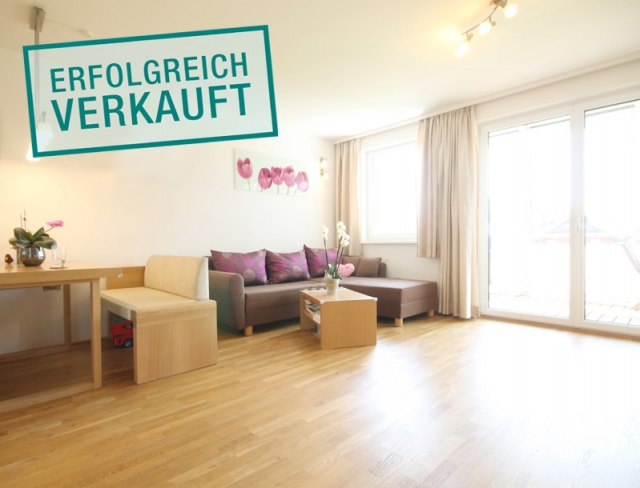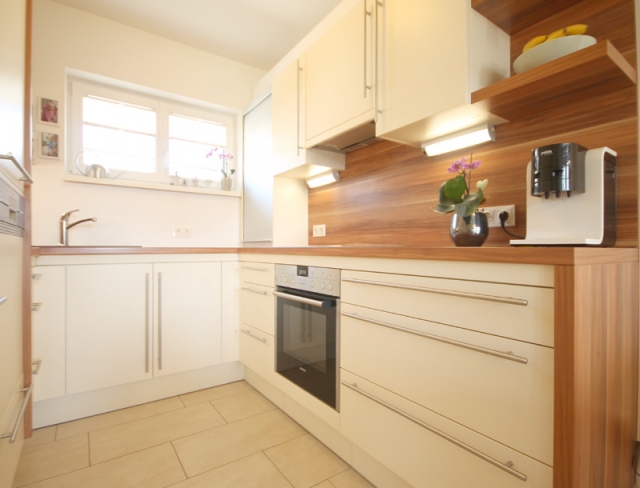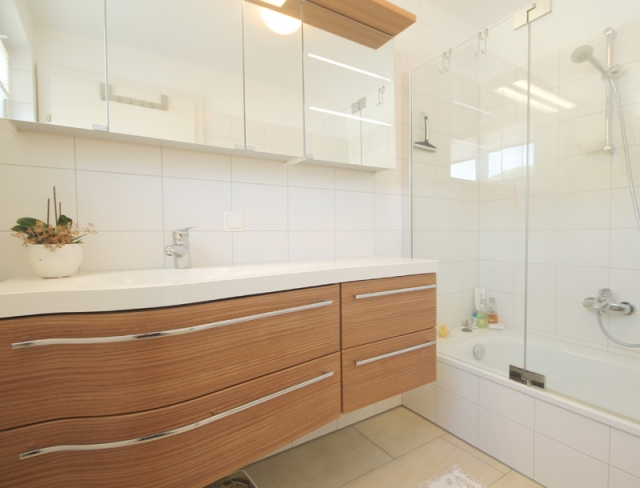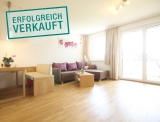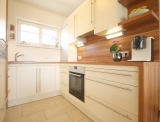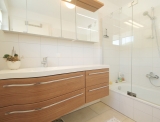Happy, Airy, Free!
Bergheim near Salzburg - Catalog Number: 04921
Sold
Property details
- 4-room maisonette apartment in mint condition with around 80 m² of useable living space plus a sunny balcony on around 7 m², carport space, magnificent southwest-facing orientation
- Sunny and tranquil location with good infrastructure in Bergheim on Salzburg’s northern outskirts. Ideal for families: playground, lots of open green space and the Fischach stream with charming bathing spots just a stone’s throw from here.
- This enchanting maisonette sets the stage for upscale living in an inviting layout: the spacious living/dining area opens out onto a pretty balcony. This space is flanked by an open-plan DAN kitchen in a stylish vanilla hue. In addition, this level includes a versatile spare room, large storage room with a washing machine connection and guest WC with a window. The top floor houses two charming rooms and a bright white bathroom with a bathtub, window, designer basin and WC.
- UV oiled oak parquet flooring, cable TV, 2 network connections in every room, underfloor heating, solar technology, pleated blinds, pellet central heating, basement storage compartment
- First occupancy: 2010
- Running costs EUR 234 inc heating costs. HWB 45
An overview of the most important details
- Type
- 4-5-room-apartment
- Location
- Bergheim near Salzburg more info
- Area
-
approx. 80 m² living space
+ approx. 7 m² balcony - Price
- € 360.000,--
- Commision
-
3% zzgl. 20% USt.
( Overview of incidental costs )
- 4-room maisonette apartment in mint condition with around 80 m² of useable living space plus a sunny balcony on around 7 m², carport space, magnificent southwest-facing orientation
- Sunny and tranquil location with good infrastructure in Bergheim on Salzburg’s northern outskirts. Ideal for families: playground, lots of open green space and the Fischach stream with charming bathing spots just a stone’s throw from here.
- This enchanting maisonette sets the stage for upscale living in an inviting layout: the spacious living/dining area opens out onto a pretty balcony. This space is flanked by an open-plan DAN kitchen in a stylish vanilla hue. In addition, this level includes a versatile spare room, large storage room with a washing machine connection and guest WC with a window. The top floor houses two charming rooms and a bright white bathroom with a bathtub, window, designer basin and WC.
- UV oiled oak parquet flooring, cable TV, 2 network connections in every room, underfloor heating, solar technology, pleated blinds, pellet central heating, basement storage compartment
- First occupancy: 2010


